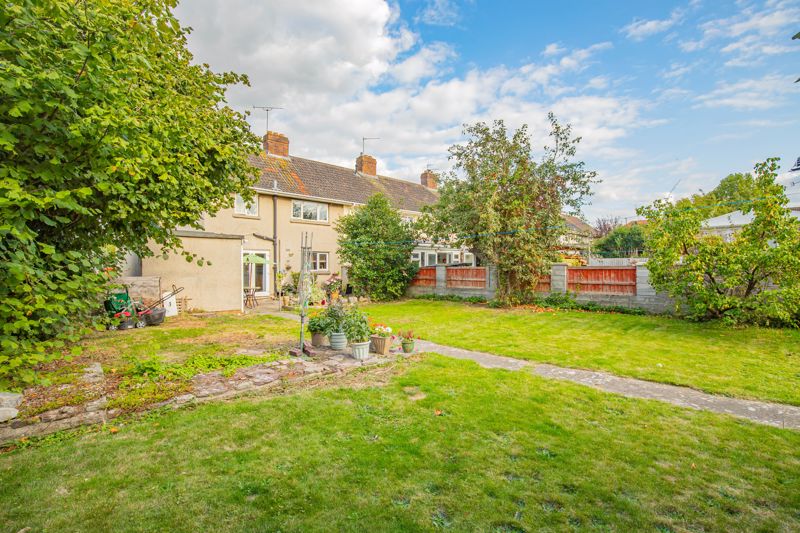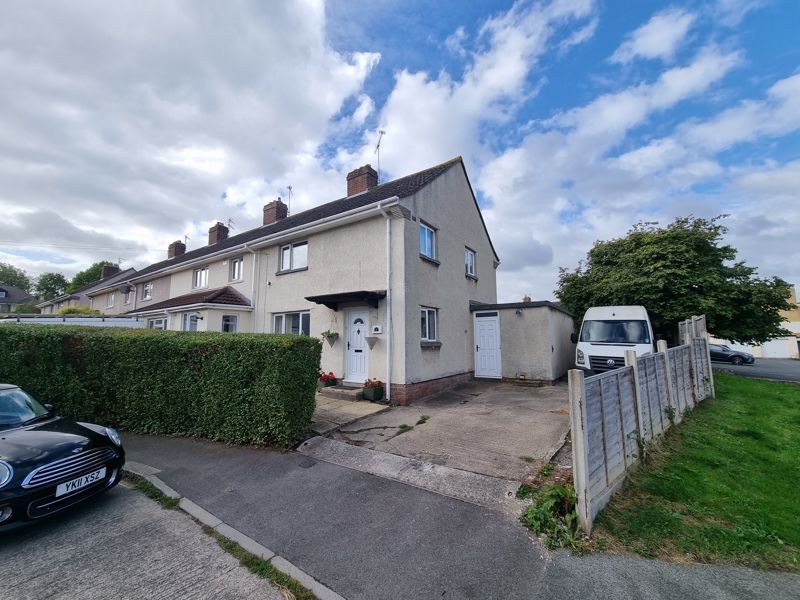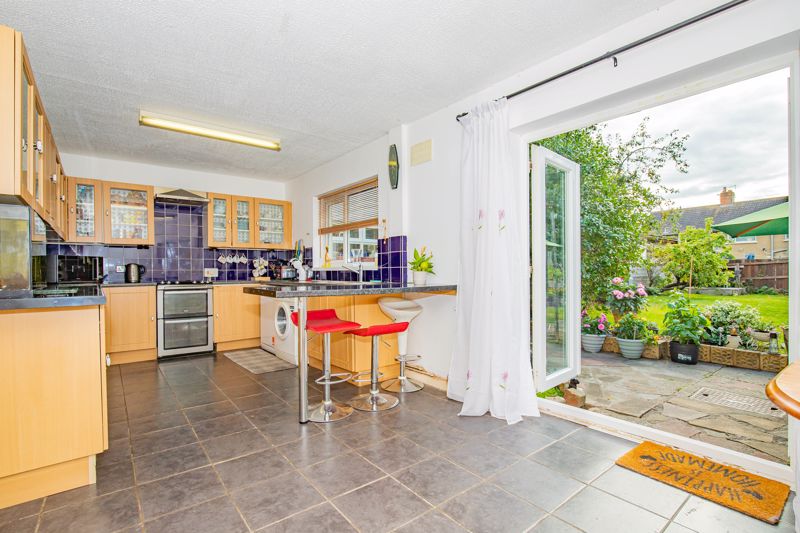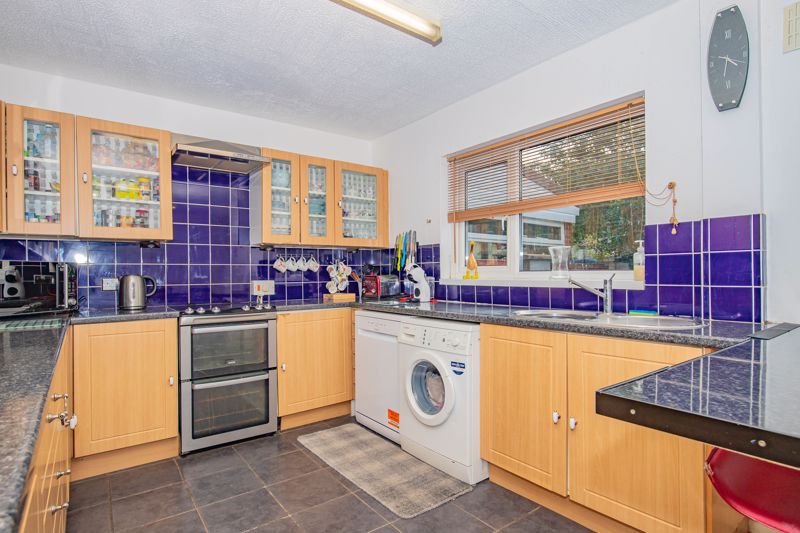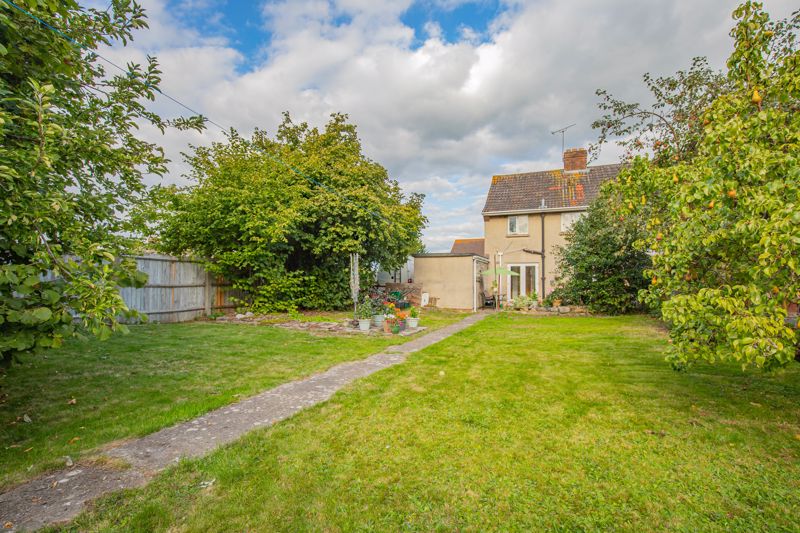Holcombe Grove, Keynsham, Bristol £299,950
Please enter your starting address in the form input below.
Please refresh the page if trying an alernate address.
- End Of Terrace Property
- Large Westerly Rear Garden
- Driveway Providing Off Street Parking
- Three Double Bedrooms
- Numerous Outbuildings With Potential (Subject to Relevant PPS)
- Cul-De-Sac Position
Positioned at the end of this popular cul-de-sac and sat within a spacious plot, can be found this end of terrace property. Benefitting off street parking for multiple vehicles and a large, westerly rear garden, this three bedroom home would make the perfect purchase for any family or professional couple. Briefly comprising an entrance hallway, a lounge and full width kitchen / diner overlooking the rear garden. To the first floor can be found three bedrooms of impressive proportions and a family bathroom. Furthermore a number of outbuildings can be accessed via the rear lobby, complete with power, lighting and plumbing, these outbuildings provide superb potential to add to this impressive home.
Rooms
Entrance Hallway
Upvc entrance door to the front aspect, double glazed window to the side aspect, stairs leading to the first floor with under stairs storage recess, radiator, laminate flooring, doors to rooms
Lounge
Double glazed window to the front aspect, radiator, feature fire place and surround
Kitchen / Diner
The kitchen comprises matching wall and base units with roll top work surfaces over, sink and drainer unit with mixer taps over, space and plumbing for a washing machine, fridge/freezer and cooker (with extractor hood over), radiator, cupboard housing the gas boiler, double glazed window and 'French' doors leading to the rear aspect, door to the side lobby
Rear Lobby
Door to the front aspect, doors to
Outbuildings
A number of outbuildings with the opportunity to convert into additional living space. Plumbing in areas for bathroom facilities. Power and lighting.
First Floor Landing
Stairs leading from the ground floor, double glazed window to the side aspect, doors to rooms
Bedroom One - 11' 2'' x 10' 6'' (3.4m x 3.2m)
(Measurements not including the door recess) Double glazed window to the front aspect, radiator, storage cupboard
Bedroom Two - 13' 1'' x 9' 4'' (4.00m x 2.85m)
Double glazed window to the rear aspect, radiator, airing cupboard housing the hot water tank, further fitted storage cupboard
Bedroom Three - 9' 10'' x 7' 4'' (3.00m x 2.23m)
Double glazed window to the side aspect, radiatior
Bathroom - 6' 9'' x 5' 7'' (2.05m x 1.71m)
A three piece white suite comprising a low level wc, pedestal wash hand basin and a panelled bath with shower over, obscure double glazed window to the rear aspect, tiled effect vinyl flooring, tiled splash backs
Front & Side Aspect
A driveway providing off street parking for a number of vehicles, enclosed by boundary fencing, access to the rear garden
Rear Aspect
Benefitting a Westerly rear garden, mainly laid to lawn with an area of patio, mature borders of shrubs and trees, enclosed by boundary fencing and hedgerow
Photo Gallery
Bristol BS31 2EZ












