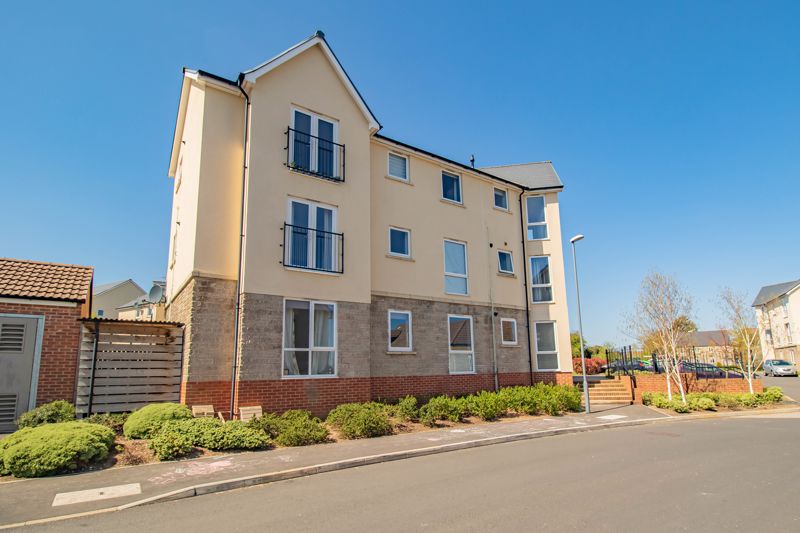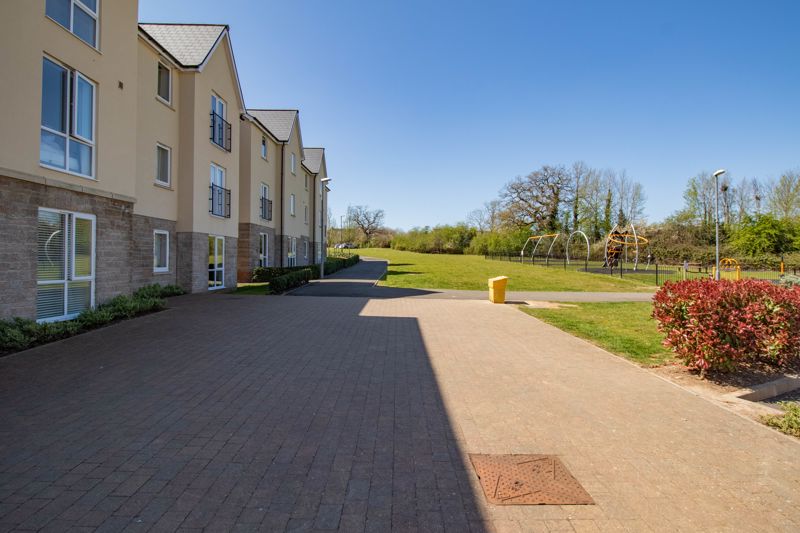Greenfield Road, Keynsham, Bristol Offers Over £190,000
Please enter your starting address in the form input below.
Please refresh the page if trying an alernate address.
- Contemporary Top Floor Apartment
- Modern Development
- Allocated Parking Space
- Juliette Balcony
- Popular Location
- Long Lease
Situated to the top floor within a popular road within The Meadows development is this bright & airy two bedroom apartment. Boasting an abundance of natural light throughout, the property is enhanced by the open aspect and uninterrupted views to the rear aspect. The well-presented accommodation is accessed via communal entrance and hallway with stairs leading to the second floor. A size-able hallway provides access to both bedrooms together with the large three-piece bathroom . The lounge benefits from 'French' doors and a 'Juliette' balcony encasing the far reaching views and opens into a modern fitted kitchen with a number of units providing sufficient storage whilst the window to the side aspect provides further natural light. The apartment offers one allocated parking space, with ample visitor parking available nearby. An impressive apartment and in our opinion a perfect option for those looking to take their first step onto the property ladder. An internal viewing comes highly recommended.
Rooms
Entrance
Entrance via an intercom system with communal hallway and stairs leading to the top floor
Hallway
Entrance door, radiator, loft hatch, storage cupboard, doors to rooms, thermostat
Bedroom One - 13' 11'' x 8' 3'' (4.25m x 2.51m)
(Measurements taken to the longest point) Double glazed window to the rear aspect, radiator
Bedroom Two - 8' 6'' x 7' 3'' (2.6m x 2.22m)
Double glazed window to the rear aspect, radiator
Bathroom - 8' 7'' x 5' 1'' (2.62m x 1.54m)
(Measurements taken to the longest point) A modern three piece white bathroom suite comprising a low level wc, pedestal wash hand basin and paneled bath with shower over, tiled splash backs, chrome heated towel radiator, spot lighting, extractor fan
Lounge / Diner - 14' 8'' x 14' 1'' (4.46m x 4.29m)
(Measurements taken to the maximum points) Double glazed 'French' doors and 'Juliette' balcony with open views to the rear aspect, two radiators, opening to the kitchen
Kitchen - 9' 1'' x 8' 5'' (2.76m x 2.56m)
(Measurements taken to the maximum points) a contemporary fitted kitchen comprising matching wall and base units with roll top work surfaces over, one and a half bowl sink and drainer unit with mixer taps over, integrated oven, gas hob with extractor hood over and stainless steel splash back, space and plumbing for a washing machine and fridge / freezer, double glazed window to the side aspect, vinyl flooring, gas combination boiler housed in kitchen unit
Exterior
An allocated parking space can be found to the front aspect with a selection of visitor spaces also available
Photo Gallery
Bristol BS31 1FL
Gregorys Estate Agents - Keynsham
































