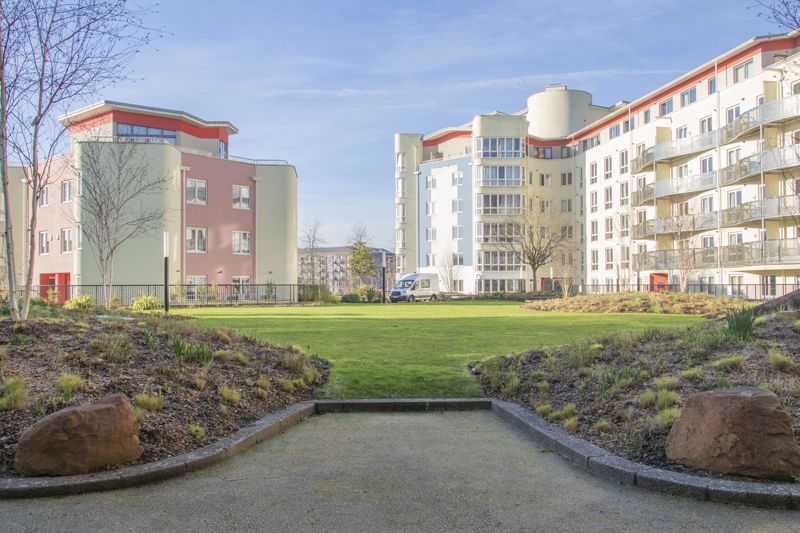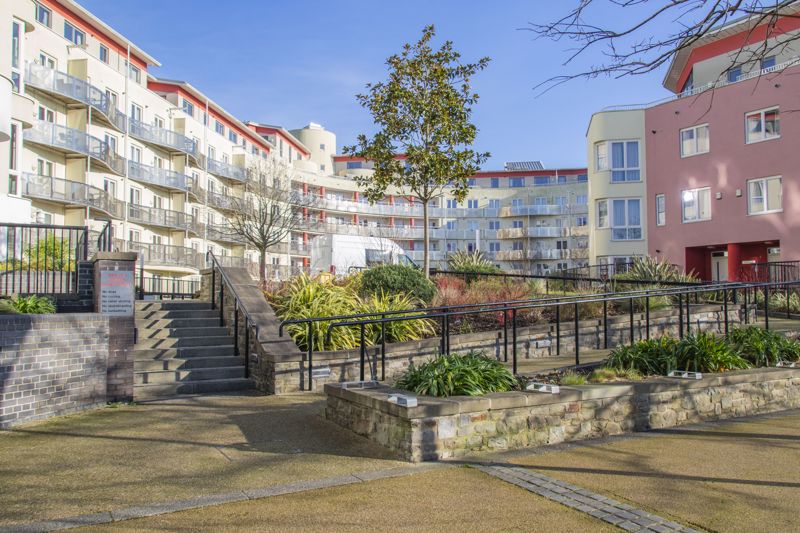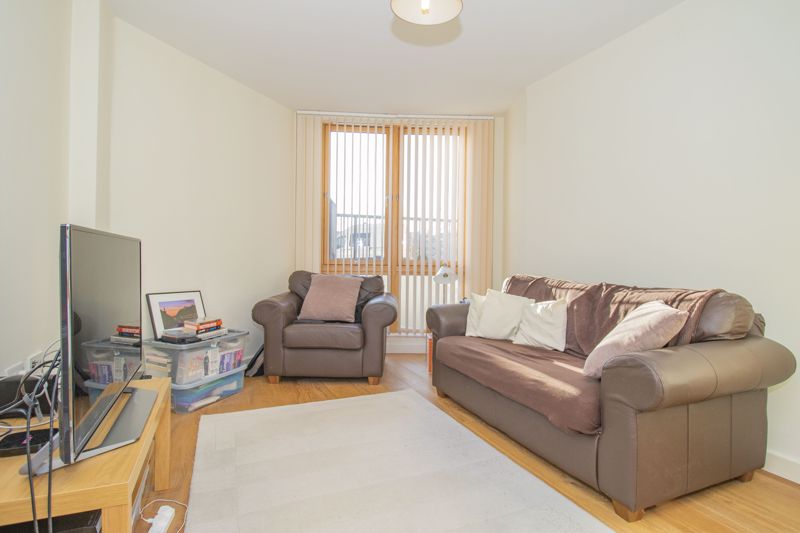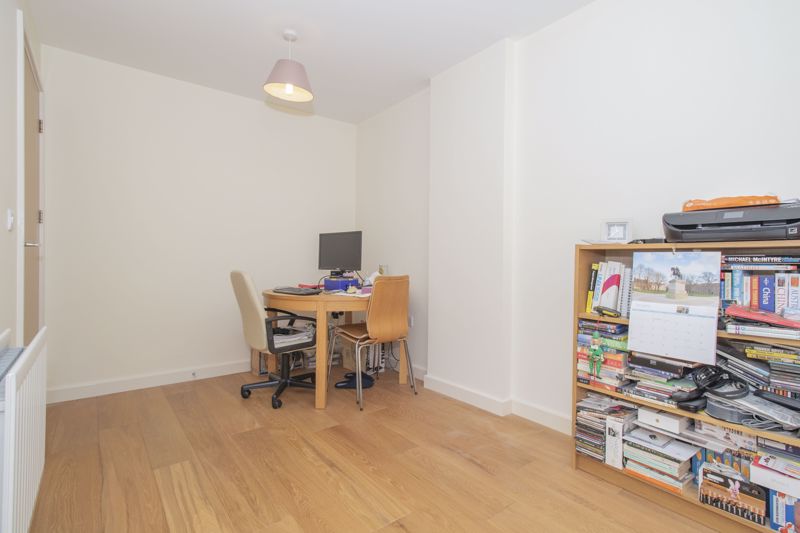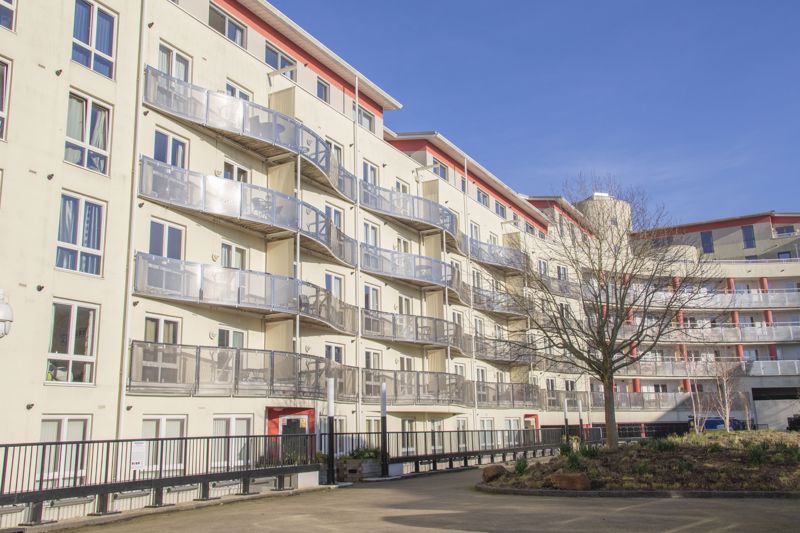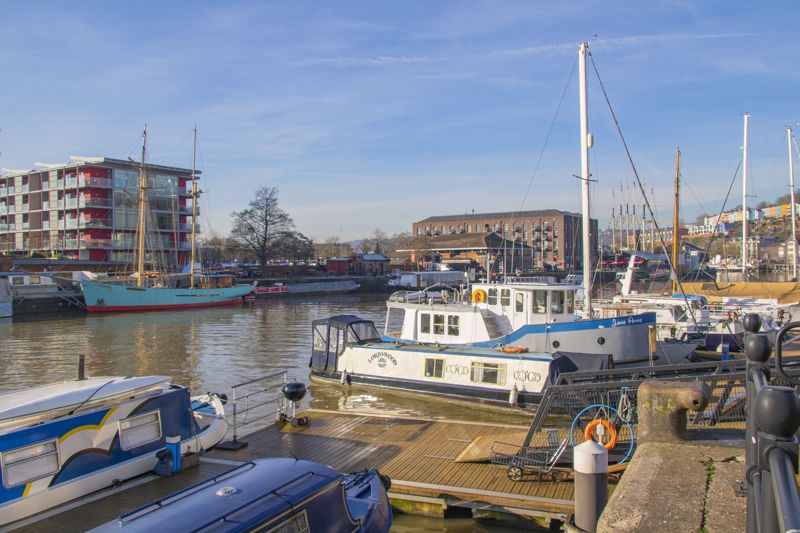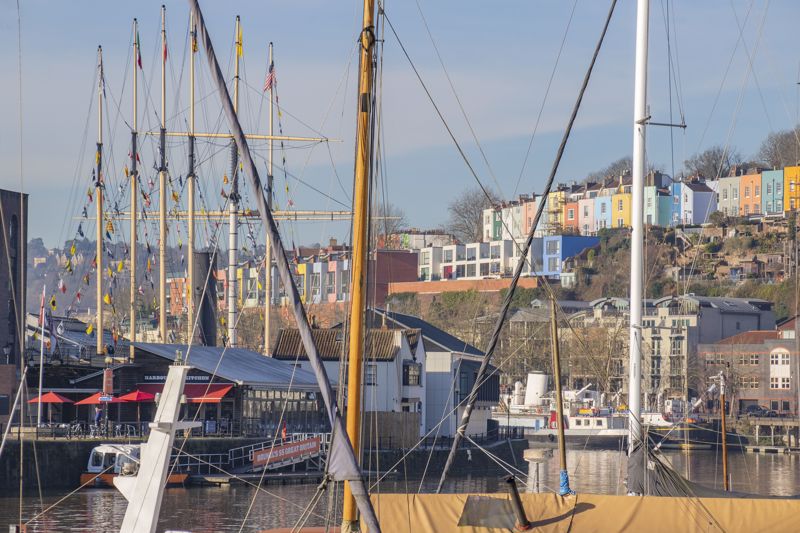Hannover Quay, Bristol £229,950
Please enter your starting address in the form input below.
Please refresh the page if trying an alernate address.
- Ground Floor Apartment
- One Double Bedroom
- Lounge / Diner & Separate Fitted Kitchen
- Under-Croft Parking
- No Onward Chain
- Popular Development
The Crescent is located on the fringes of Bristol's famous harbour, only a short stroll to Millennium Square, a hive of activity offering numerous cafes, bars and restaurants. This one bedroom apartment is positioned to the ground floor, providing spacious accommodation, bathed in natural light due to the floor to ceiling, south facing, windows. Access to all rooms is via the hallway where a modern fitted kitchen can be found separate to the generous lounge / diner. The bedroom is of a good sized double with a fitted wardrobe benefiting, whilst the bathroom comprises a modern three piece white suite. The Crescent offers 141 parking spaces (plus 6 disabled spaces) in an underground car park, providing parking on a first come first serve basis. Additional cheap overnight parking can be sourced via Brittania Parking opposite the the development. Viewings to commence via an Open Day on Saturday 1st February by prior appointment only.
Rooms
Entrance
Entrance to the development via communal pedestrian only area. Entrance to the apartment via an intercom and communal doors and hallway
Hallway
Entrance door from the communal entrance, wood flooring, radiator, airing cupboard housing boiler, doors to rooms
Kitchen - 8' 2'' x 7' 11'' (2.50m x 2.41m)
A fitted kitchen with matching wall and base units and roll top work surfaces over, one and a half bowl sink and drainer unit with mixer taps over, tiled splash backs, integrated oven and gas hob with extractor hood over, vinyl flooring, space and plumbing for a washing machine and fridge / freezer
Lounge / Diner - 21' 11'' x 10' 2'' (6.68m x 3.09m)
(Measurements taken to the maximum points) Double glazed floor to ceiling windows overlooking the communal grounds, wood flooring, radiator
Bedroom - 12' 8'' x 11' 7'' (3.85m x 3.53m)
Double glazed floor to ceiling windows overlooking the grounds, radiator, built in wardrobes
Bathroom - 7' 6'' x 6' 9'' (2.28m x 2.06m)
A three piece white suite comprising a close coupled wc, wash hand basin and panelled bath with shower mixer taps over, tiled splash backs, radiator, vinyl flooring, extractor fan
Parking
141 parking spaces can be found to the lower level of the building. These are access via secure electric gate and are available on a first come, first serve basis. Additional overnight parking can be sourced via Britannia Parking, located opposite The Crescent at an additional cost.
Photo Gallery
Bristol BS1 5JQ
Gregorys Estate Agents - Keynsham












