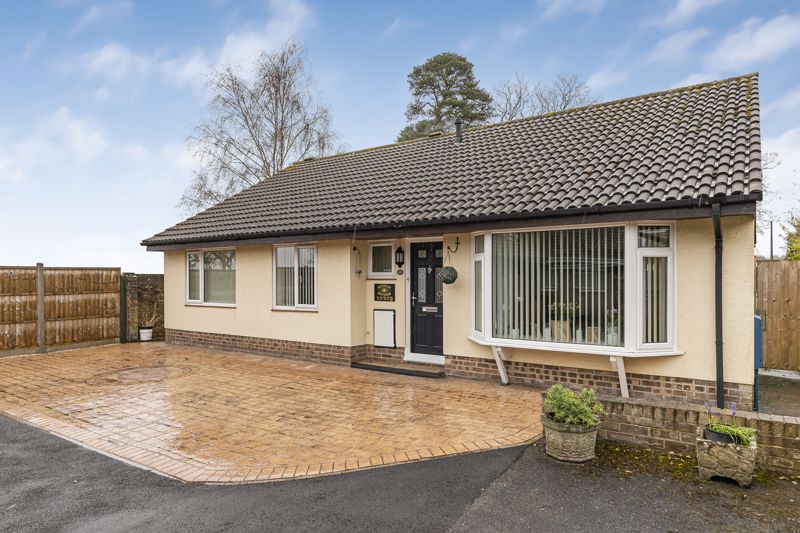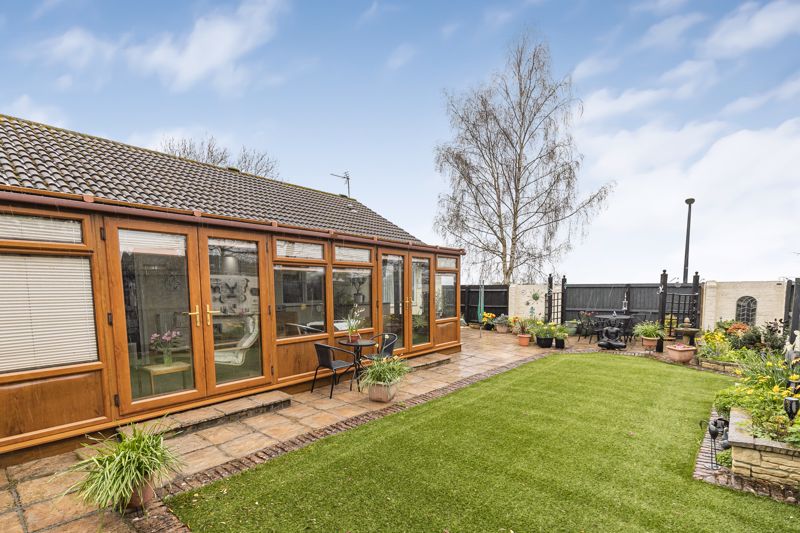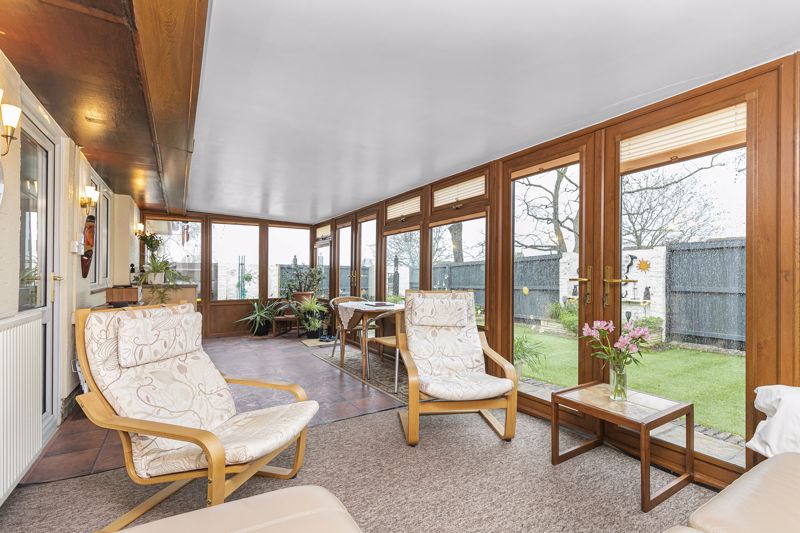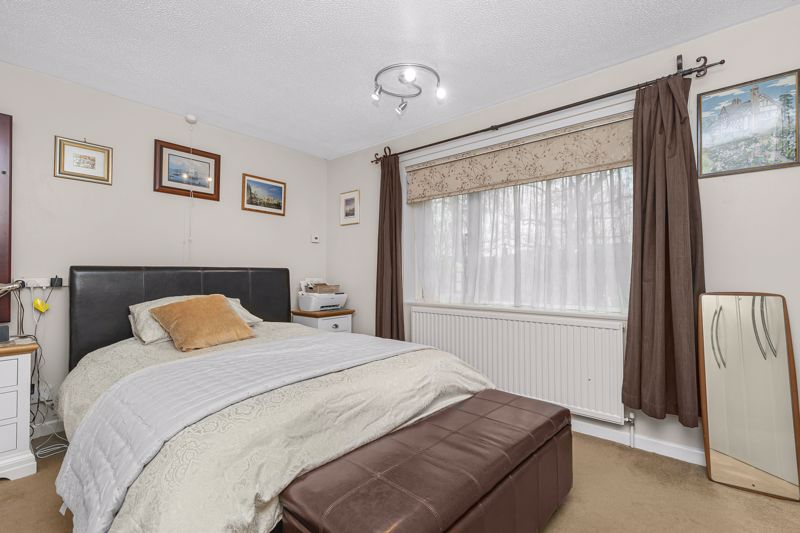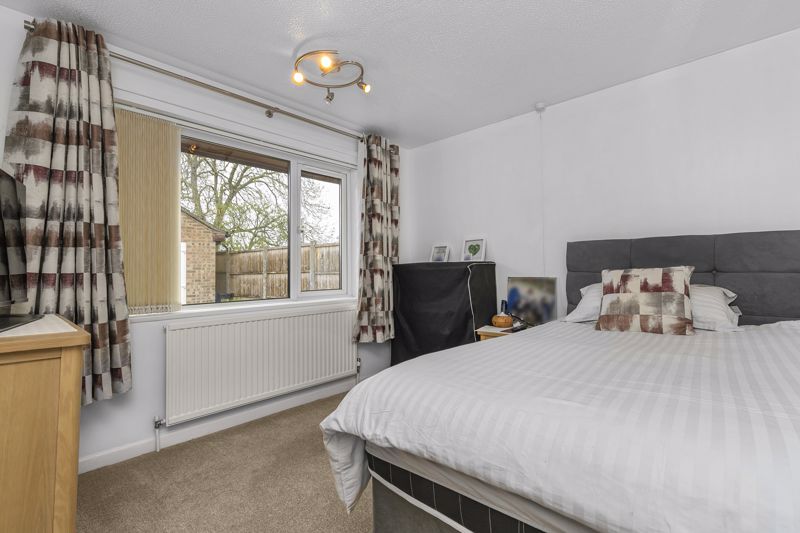Nunney Close, Keynsham, Bristol £475,000
Please enter your starting address in the form input below.
Please refresh the page if trying an alernate address.
- Three Bedroom, Detached Bungalow
- Three Reception Rooms Inc. 25ft Conservatory
- Garage & Off Street Parking For 4 Cars
- Located In Quiet Cul-De-Sac Of Only Two Bungalows
- Positioned With Playing Fields To Side & Rear Aspect
- Contemporary Shower Room & Separate Cloakroom
- Landscaped & Easy To Maintain Gardens
- Vendor Suited
Offered to the market with a complete chain is this sizeable, detached bungalow. Uniquely positioned as one of only two bungalows in a quiet backwater location, this three bedroom dwelling enjoys superb open views with Manor Road playing fields surrounding.
Externally the property benefits a single garage and driveway providing off street parking for four vehicles, whilst to the rear an easy maintenance , landscaped garden are on offer. Internally the bungalow is presented to a high decorative standard and provides spacious, well balanced accommodation on one floor. Accessed via the hallway can be found a useful cloakroom, a lounge with folding doors to the separate dining room which in turn provides access to a superb 25ft conservatory. A modern fitted kitchen, complete with high gloss units also allows access into the conservatory. The conservatory itself leads onto the rear garden via two sets of 'French' doors. The two smallest bedrooms can be found to the front of the property, whilst the large master bedroom is nicely positioned to the rear, overlooking the garden. Completing the accommodation is a contemporary shower room with a convenient large walk in enclosure. The property is double glazed and heated via gas central heating. An internal viewing is the only way to appreciate the size and location this wonderful bungalow boasts.
A uniquely positioned bungalow, offering impressive accommodation, one that stands head and shoulders above similar property in the area.
Rooms
Entrance Hallway
Upvc double glazed entrance door to the front aspect, laminate flooring, radiator, two deep storage cupboards (one housing the gas boiler) door leading to a further hallway where the bedrooms are located, doors to rooms
Cloakroom
A modern two piece white suite comprising a close coupled wc and wash hand basin set in vanity unit with storage under, laminate flooring, radiator, obscure double glazed window to the front aspect, part tiled walls
Lounge - 15' 1'' x 11' 0'' (4.6m x 3.36m)
Double glazed bow bay window to the front aspect, coved ceiling, radiator, gas fire, folding wooden doors with glazed inserts leading to the dining room
Dining Room - 11' 0'' x 10' 7'' (3.36m x 3.215m)
Double glazed sliding patio doors leading to the conservatory, coved ceiling, radiator
Kitchen - 11' 1'' x 8' 10'' (3.37m x 2.70m)
A modern fitted kitchen comprising high gloss, soft close wall and base units with roll top work surfaces over, sink and drainer unit with mixer taps over, tiled splash backs, integrated oven, microwave, dishwasher, fridge / freezer and electric hob with extractor hood over, spot lighting, radiator, tiled effect flooring, double glazed window and door leading to the conservatory
Conservatory - 25' 1'' x 9' 9'' (7.636m x 2.968m)
Double glazed windows to all three aspects overlooking the garden, two pairs of double glazed 'French' doors to the rear garden, laminate flooring, radiator, discreetly located within the corner of the conservatory is a fitted cupboard currently housing washing machine and tumble dryer
Internal Hallway
Doors to the bedroom, laminate flooring, loft hatch, airing cupboard housing the hot water tank
Bedroom One - 14' 0'' x 9' 6'' (4.26m x 2.90m)
Double glazed window to the rear aspect, large selection of built in wardrobes, radiator
Bedroom Two - 10' 6'' x 9' 8'' (3.195m x 2.953m)
(Measurements not including door recess) Double glazed window to the front aspect, radiator, built in wardrobe
Bedroom Three - 10' 10'' x 7' 0'' (3.311m x 2.143m)
Double glazed window to the front aspect, radiator
Shower Room
A contemporary three piece white suite comprising a large walk in shower enclosure and a close coupled wc and wash hand basin set in vanity unit with storage under, tiled walls and flooring, heated towel radiator, obscure double glazed window to the side aspect
Front Aspect
A driveway provides off street parking for four vehicles, two side pedestrian access gates leading to the rear aspect, access to the garage
Rear Aspect
A landscaped and easy to maintain garden mainly laid to paved patio with raised borders of plants and shrubs, a large expanse of artificial lawn, two side pedestrian access gates leading to the front aspect, all enclosed via boundary wall and fencing
Garage - 17' 2'' x 8' 7'' (5.244m x 2.612m)
Up and over vehicle door, personal door, power and light supply, storage into the eaves
Photo Gallery
Bristol BS31 1XG
Gregorys Estate Agents - Keynsham












