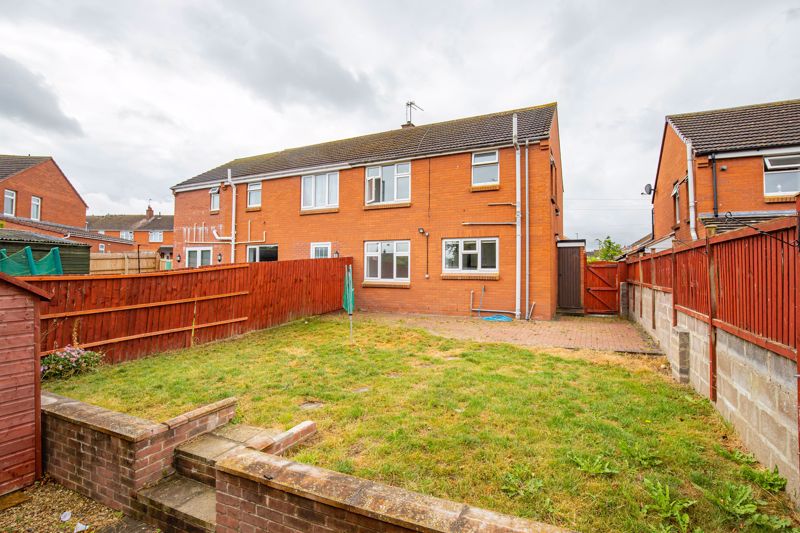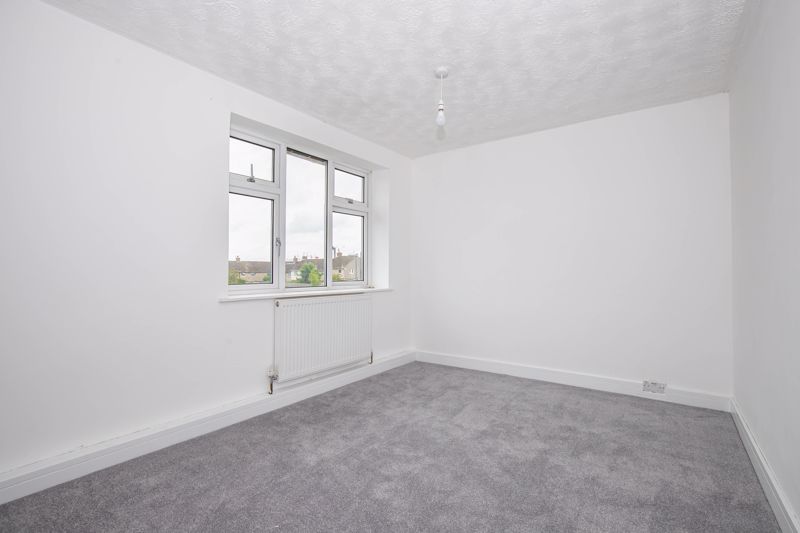Caernarvon Road, Keynsham, Bristol £305,000
Please enter your starting address in the form input below.
Please refresh the page if trying an alernate address.
- No Onward Chain
- Semi Detached Property
- Three Bedrooms
- Driveway Providing Off Street Parking
- Good Sized Rear Garden
Offered to the market with no onward chain is this three bedroom, semi detached property. Positioned within a spacious plot the property benefits a driveway providing off street parking to the front aspect and a generous rear garden, complete with two large wooden storage sheds. Internally the property comprises an entrance hallway, a lounge with large opening to the dining room which in turn leads to the kitchen, complete with high gloss white fitted units. To the first floor can be found three bedrooms and a bathroom, comprising a three piece white suite.
Rooms
Entrance Hallway
Composite entrance door, radiator, stairs leading to the first floor, door into the lounge.
Lounge - 13' 10'' x 11' 11'' (4.21m x 3.62m)
Double glazed window to the front aspect, feature fireplace, dado rail, large opening to the dining room.
Dining Room - 8' 11'' x 8' 6'' (2.71m x 2.60m)
Double glazed windows overlooking rear aspect, radiator, large opening into the kitchen
Kitchen - 10' 6'' x 8' 11'' (3.20m x 2.71m)
A large selection of fitted cupboards, roll top work surfaces, built in dishwasher, oven and electric hob with extractor hood above, wall mounted combination boiler, exit door to the garden, double glazed windows to the rear aspect, sink, space for a washing machine and fridge/freezer, door to under stair storage cupboard, tiling detail above the work tops, Upvc door to the rear garden
First Floor Landing
Stairs leading from ground floor, double glazed window to the side aspect, doors to rooms
Bedroom One - 11' 11'' x 11' 2'' (3.62m x 3.40m)
(Measurements not including door recess) Double glazed window to the front aspect, radiator, chimney breast
Bedroom Two - 11' 2'' x 9' 0'' (3.40m x 2.75m)
(Measurements not including door recess) Double glazed window to the rear aspect, radiator
Bedroom Three - 8' 11'' x 7' 10'' (2.71m x 2.40m)
Double glazed windows to the front aspect, radiator
Bathroom - 7' 9'' x 5' 8'' (2.37m x 1.73m)
Three piece white suite compromising a low level wc, pedestal wash hand basin and panelled bath with shower over, double glazed windows to the rear aspect and side aspect, radiator
Front Aspect
Pathway, area of lawn, single driveway, border of low level hedges, side pedestrian access gate to the rear garden
Rear Aspect
Brick built storage shed, side pedestrian access gate, patio laid to block paving, lawn with pathway to further area of patio laid to stone shingle, raised beds, two further wooden storage sheds, enclosed by boundary wall and fencing
Photo Gallery
Bristol BS31 2PE
Gregorys Estate Agents - Keynsham




































