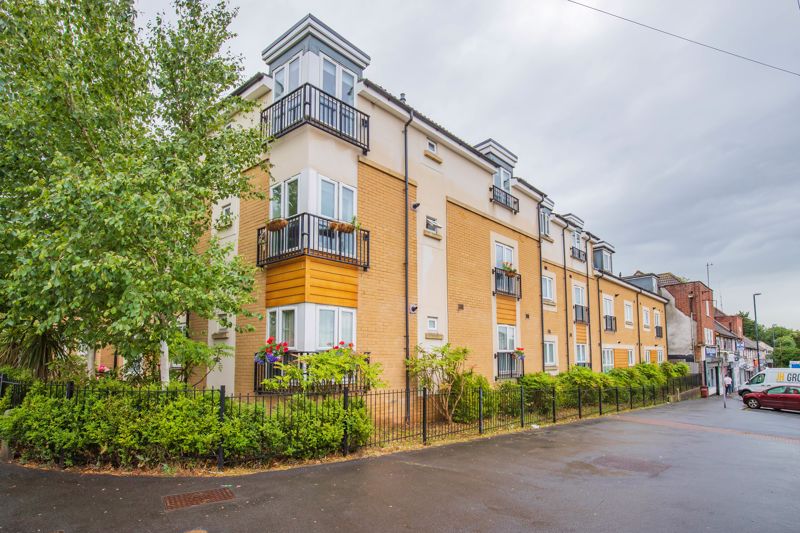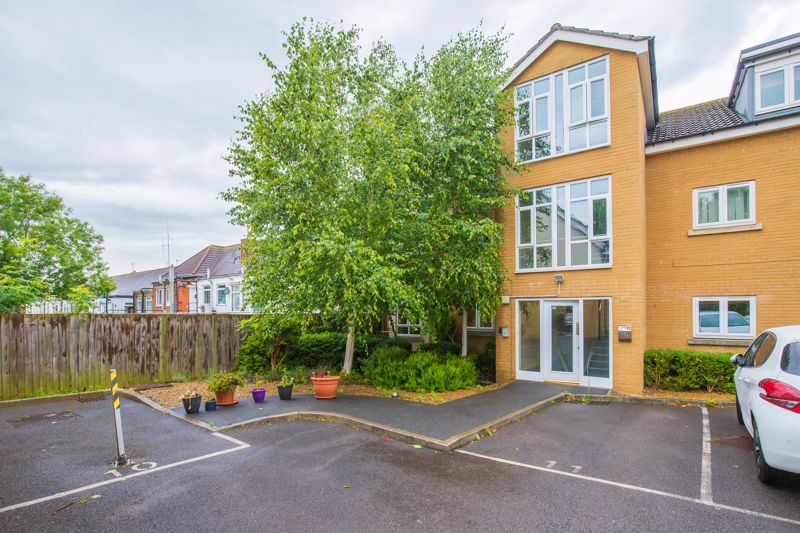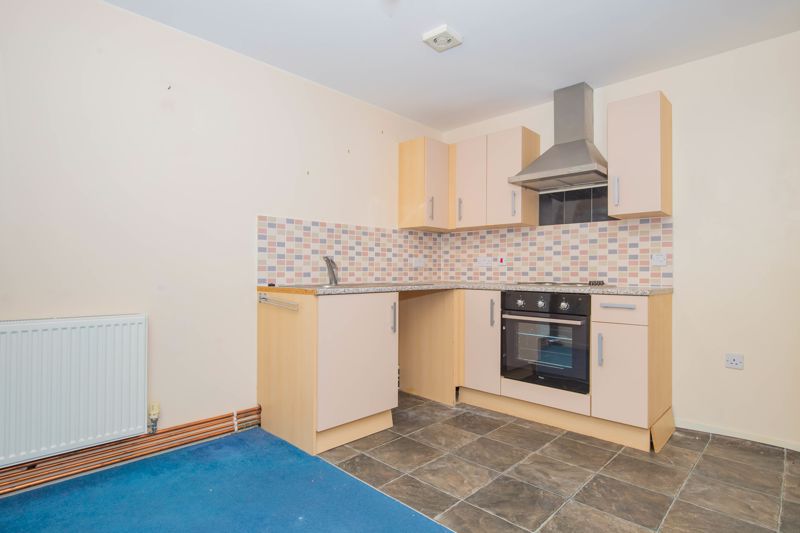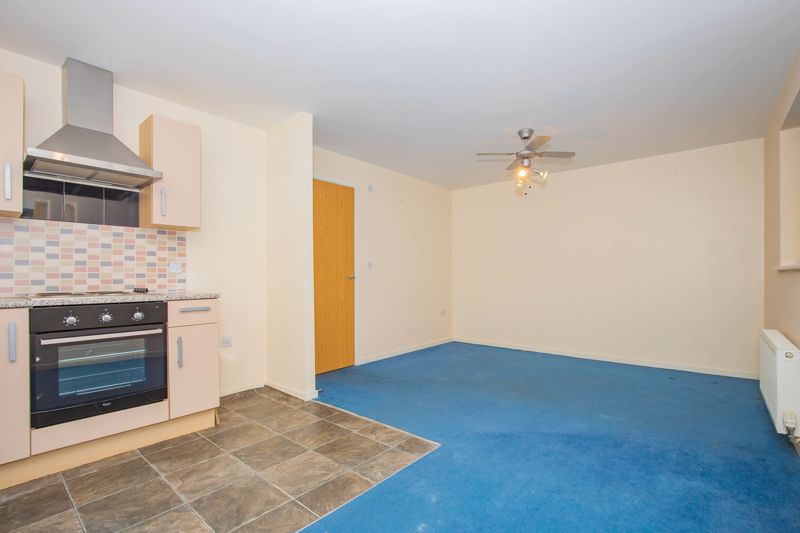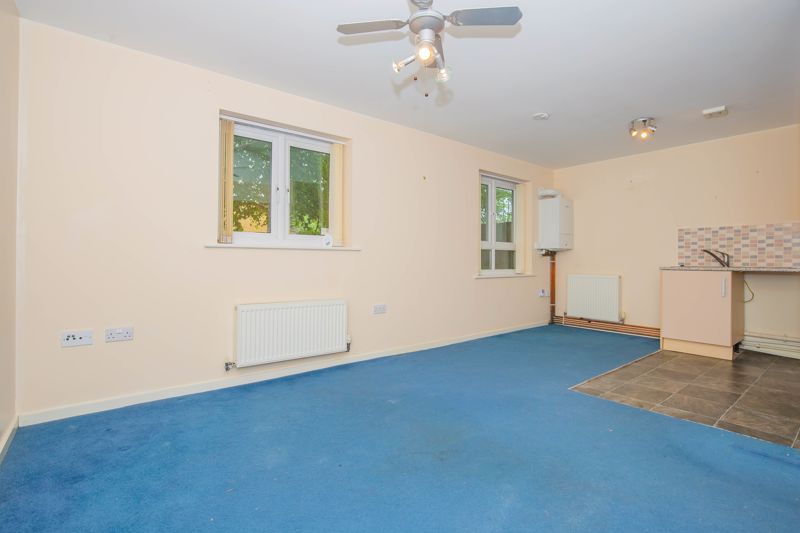Petherton Road, Bristol £194,950
Please enter your starting address in the form input below.
Please refresh the page if trying an alernate address.
- Ground Floor Apartment
- No Onward Chain
- Two Double Bedrooms
- Allocated Parking Space
- En-Suite Shower Room & Bathroom
- Open Plan Living Room
Positioned within this popular development, can be found this spacious, ground floor apartment, offered for sale with no onward chain. Internally the apartment provides generous room proportions and briefly comprises an entrance hallway, two double bedrooms, the main bedroom benefitting an en-suite shower room, a secondary bathroom complete with three piece white suite and an open plan living room, complete with fitted kitchen and windows overlooking the communal gardens and allocated parking. Externally the development is well kept with communal gardens and an allocated parking space available. An internal viewing is highly recommended.
Rooms
Entrance
Entrance to the property is via a communal door, with intercom system and hallway.
Hallway
Entrance door, vinyl flooring, two storage cupboards, doors to rooms
Living Room / Kitchen - 18' 4'' x 11' 6'' (5.6m x 3.5m)
The kitchen comprises matching wall and base units with roll top work surfaces over, integrated oven and hob with extractor hood over, space and plumbing for appliances, vinyl floor to the kitchen, two double glazed windows overlooking the communal gardens, two radiators, a wall mounted 'Worcester' gas combination boiler
Bedroom One - 11' 10'' x 10' 2'' (3.6m x 3.1m)
(Measurements not including door recess) Double glazed window to the front aspect, radiator, opening to the en-suite
En-Suite
A three piece white suite comprising a low level wc, pedestal wash hand basin and a shower enclosure, tiled walls to wet areas, radiator, vinyl flooring
Bedroom Two - 11' 2'' x 9' 2'' (3.4m x 2.8m)
Double glazed window to the front aspect, radiator
Bathroom - 7' 3'' x 5' 7'' (2.2m x 1.7m)
A three piece white suite comprising a low level wc, pedestal wash hand basin and a panelled bath, tiled walls to wet areas, vinyl flooring, radiator, extractor fan
Allocated Parking
An allocated parking space located next to the communal grounds, overlooked by the apartment
Photo Gallery
Bristol BS14 9BW












