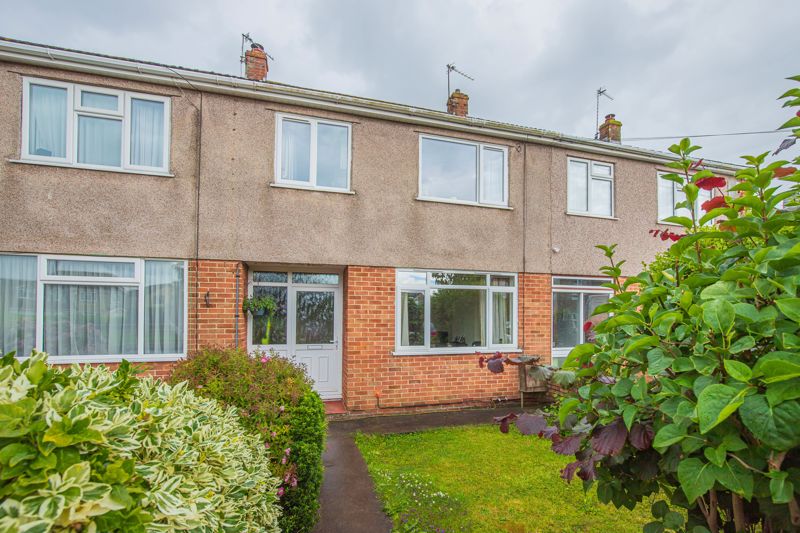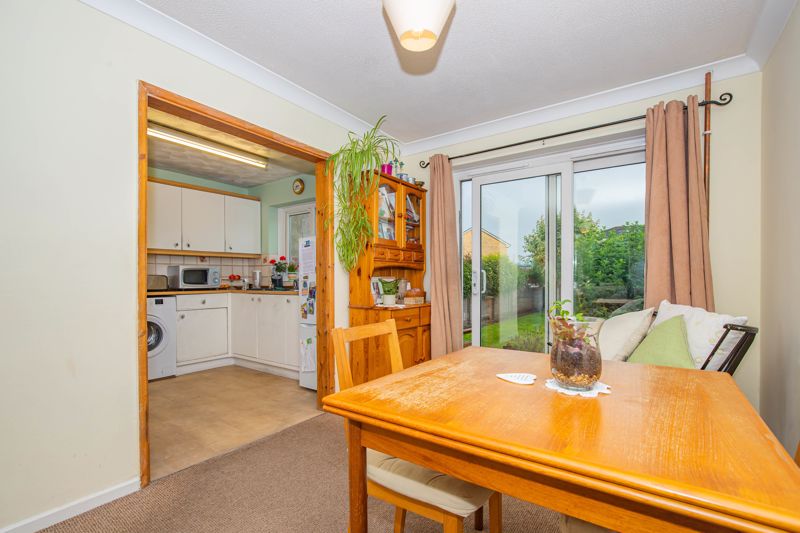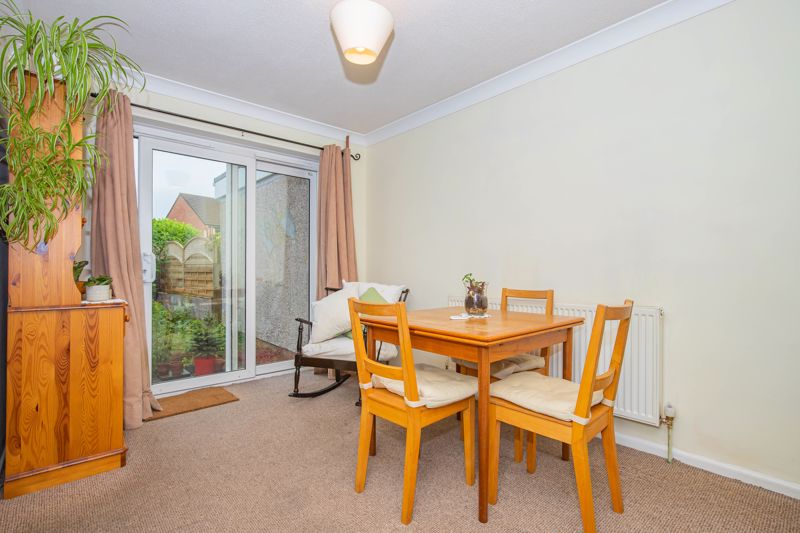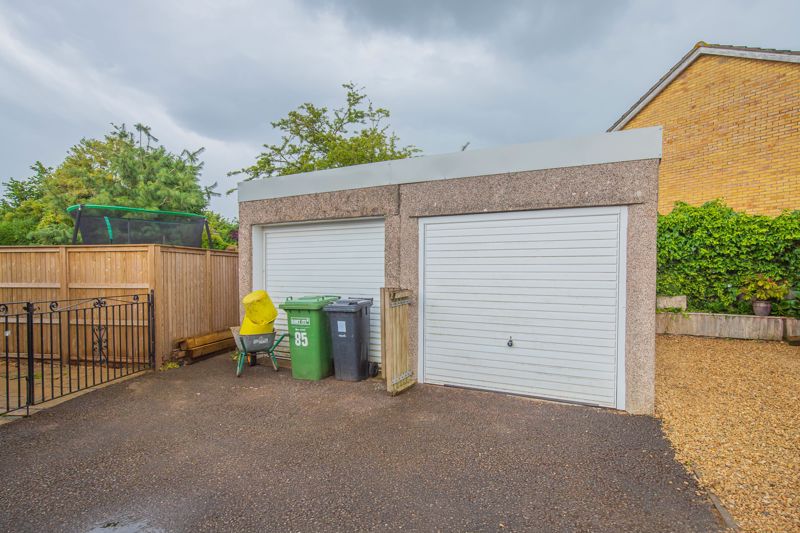Cloverlea Road, Bristol £279,950
Please enter your starting address in the form input below.
Please refresh the page if trying an alernate address.
- Three Bedroom, Terraced Property
- Single Garage To The Rear Aspect
- Southerly Rear Garden
- Popular Location
Positioned within this quiet backwater location within Oldland Common, can be found this terraced property. Providing generous room proportions over two floors, this three bedroom family home briefly comprises an entrance hallway, a large lounge / diner with patio doors leading to the rear garden and an opening to a fitted kitchen. Appointed to the first floor are three bedrooms and a family bathroom. Externally, mature gardens can be found to the front and rear aspect, the rear garden enjoying a southerly aspect and a single garage located to the end of the garden. Although the property is in need of a little investment, the potential is very much evident, particularly with both neighbouring properties having completed single storey rear extensions. Of course any extensions are subject to the relevant permissions.
Rooms
Entrance Hallway
Upvc entrance door with matching, obscure double glazed window to the front aspect, radiator, stairs leading to the first floor with under stairs storage recess, opening to the lounge
Lounge / Diner - 23' 5'' x 10' 11'' (7.14m x 3.33m)
(An 'L' shaped room with measurements taken to the maximum points) Double glazed window to the front aspect, double glazed sliding patio doors to the rear garden, two radiators, gas fireplace, large opening to the kitchen
Kitchen - 9' 11'' x 8' 5'' (3.03m x 2.56m)
A large selection of fitted wall and base units with roll top work surfaces, sink and drainer unit with mixer taps over, integrated oven and electric hob with extractor hood over, space and plumbing for a washing machine and fridge / freezer, double glazed window to the rear aspect, vinyl flooring
First Floor Landing
Stairs leading from the ground floor, doors to rooms
Bedroom One - 13' 0'' x 10' 1'' (3.95m x 3.07m)
Double glazed window to the front aspect, radiator, storage cupboard
Bedroom Two - 10' 11'' x 10' 2'' (3.34m x 3.09m)
Double glazed window to the rear aspect, radiator, wall mounted gas boiler
Bedroom Three - 7' 7'' x 6' 11'' (2.31m x 2.12m)
Double glazed window to the front aspect, radiator
Bathroom - 6' 11'' x 5' 7'' (2.12m x 1.70m)
Three piece suite comprising a low level wc, pedestal wash hand basin and panelled bath, obscure double glazed window to the rear aspect
Front Aspect
Laid to lawn with borders of shrubs and trees, pathway leading to the property, enclosed by low level boundary wall and hedgerow
Rear Aspect
Enjoying a southerly aspect. Laid to lawn with mature borders of shrubs and trees, area of patio with pathway leading to the rear of the garden with access to the garage, all enclosed by boundary wall, fencing and hedgerow
Single Garage
Up and over door providing vehicle access. Garage benefits from a recently replaced roof
Photo Gallery
Bristol BS30 8TX
Gregorys Estate Agents - Keynsham


































