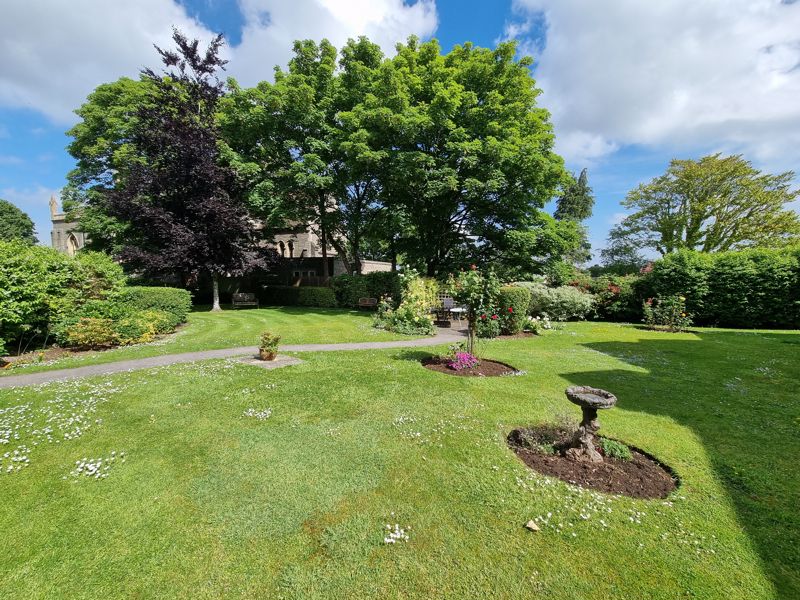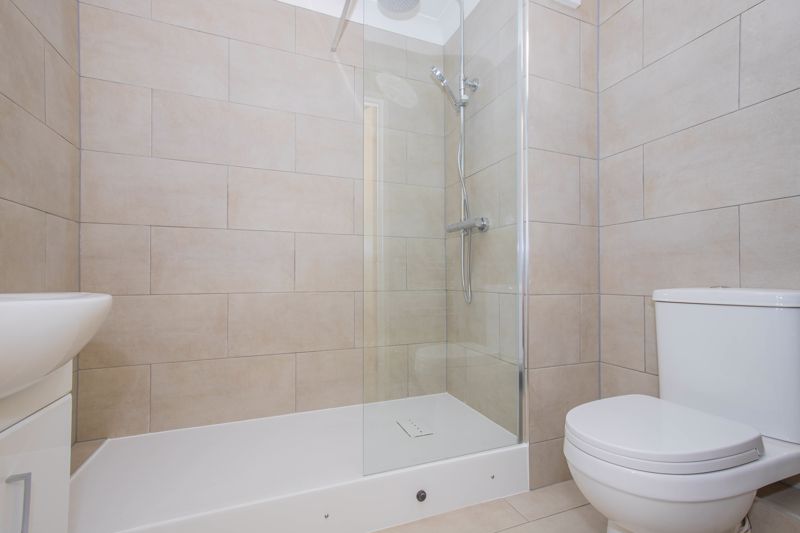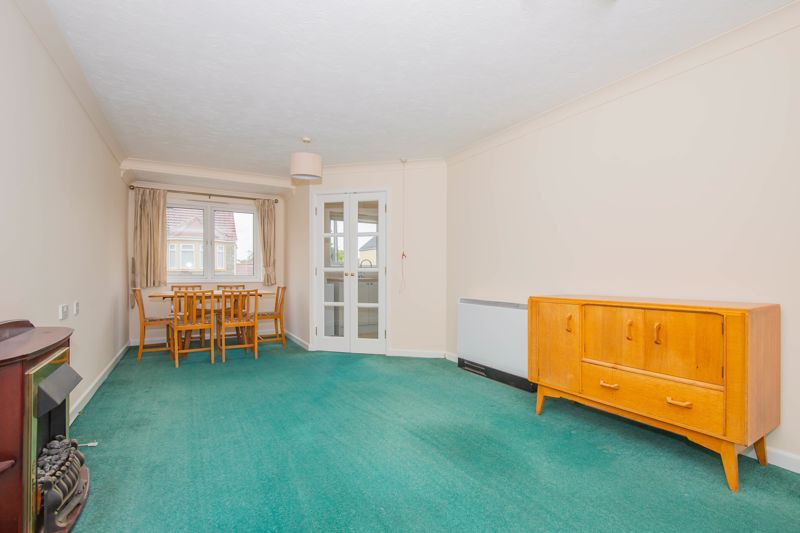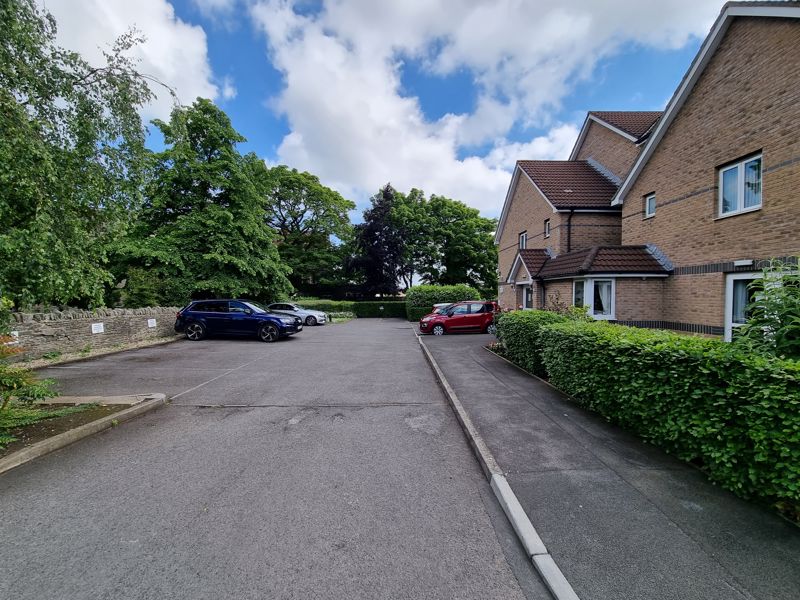Christchurch Lane, Downend, Bristol £150,000
Please enter your starting address in the form input below.
Please refresh the page if trying an alernate address.
- First Floor Retirement Flat
- Brand New Fitted Kitchen & Shower Room
- One Double Bedroom
- First Floor Position
- Lift Access To All Floors
- Communal Facilities Including Residents Lounge
- Communal Gardens & Parking
- Recently Decorated Throughout
A first floor retirement flat benefitting a brand new fitted kitchen & shower room and offered for sale with no onward chain. Positioned in the popular Britannia Court development, this well kept complex provides numerous communal facilities including landscaped gardens, a residents lounge and a guest suite (pre-booking required). Positioned to the front of the development and accessed via a lift and stairs, the flat comprises a spacious hallway with a large storage cupboard and doors to, a double bedroom with fitted wardrobe, the shower room, complete with brand new white suite and the lounge / diner. Doors with glazed inserts lead to the brand new fitted kitchen. Parking is on a first come first serve basis with spaces available to the rear of the development. Please note this development is restricted to over 60's (or if a couple, one person has to be over 60 and the other, over 55 years of age)
Rooms
Entrance
Entrance to the development can be found to the rear aspect via the communal parking. Secure doors accessed by means of a key fob and intercom provide internal access to the hallway with stairs and lifts providing access to all floors
Hallway
Apartment entrance door from communal hallway, intercom system, cupboard housing meters, large storage/airing cupboard also housing the hot water cylinder, coved ceiling, doors to rooms
Shower Room - 6' 11'' x 5' 7'' (2.10m x 1.70m)
A brand new suite comprising a low level wc, wash hand basin s.et in vanity unit with storage under and a large shower enclosure with rain fall shower with hand held attachment over, tiled walls and flooring, extractor fan, chrome heated towel radiator, electric mirror with feature lighting
Bedroom - 16' 7'' x 9' 2'' (5.05m x 2.80m)
(Measurements taken to the maximum points) Double glazed window to the front aspect, storage heater, built in wardrobes, coved ceiling
Lounge / Diner - 23' 0'' x 10' 9'' (7.00m x 3.28m)
(Measurements taken to the maximum points) Double glazed window to the front aspect, two storage heaters, electric fireplace, coved ceiling, double doors with glazed inserts leading to the kitchen
Kitchen - 8' 11'' x 7' 7'' (2.71m x 2.30m)
(Measurements taken to maximum points) A brand new fitted kitchen comprising matching wall and base units with roll top work surfaces over, sink and drainer unit with mixer taps over, tiled splash backs, integrated 'eye' level oven and microwave, electric hob with extractor hood over, space and plumbing for a fridge/freezer, double glazed window to the front aspect, wall mounted heater, vinyl flooring, coved ceiling
Communal Facilities
Available to residents is a selection of communal facilities including a residents lounge, a laundry room with washing and drying facilities, a refuse store for disposal of waste and a guest suite (pre-booking required with a small daily fee)
Communal Gardens & Parking
A selection of residents parking is available (first come first serve) located to the rear of the development. Furthermore well kept manicured grounds are available for residents to enjoy.
Photo Gallery
Bristol BS16 5TR
Gregorys Estate Agents - Keynsham


































