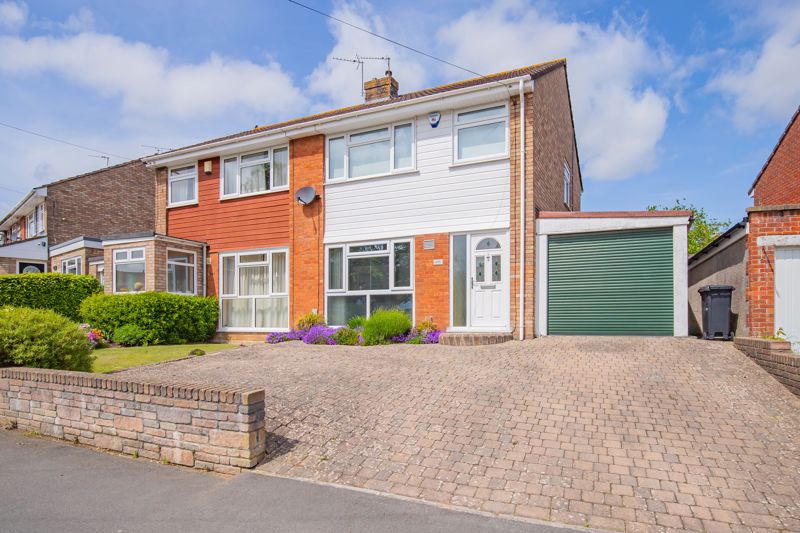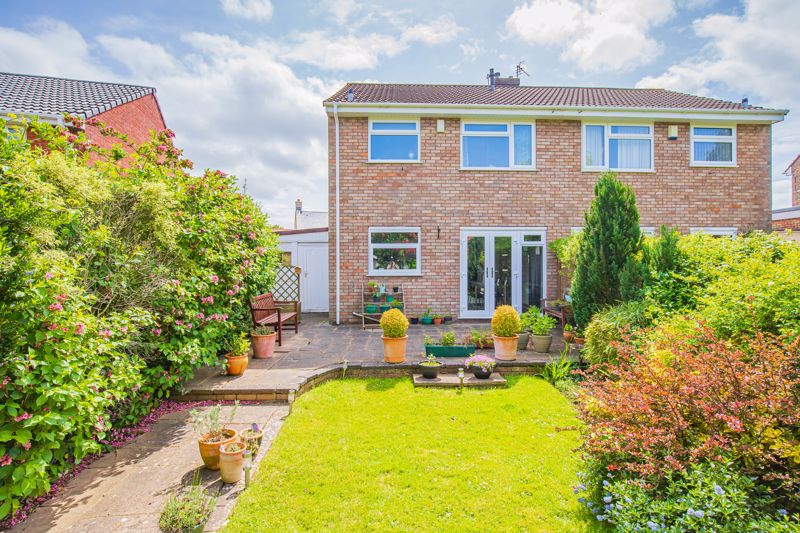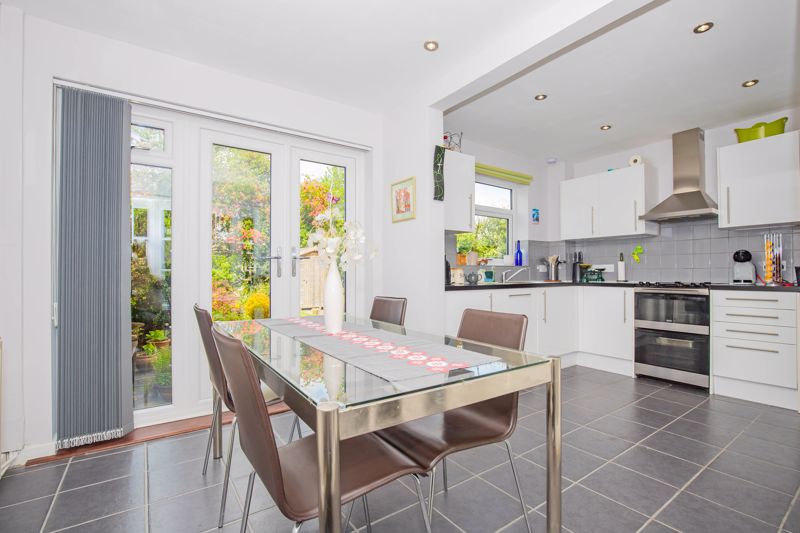Stockwood Lane, Bristol Offers Over £325,000
Please enter your starting address in the form input below.
Please refresh the page if trying an alernate address.
- Three Bedroom Semi Detached
- Garage & Driveway Providing Off Street Parking
- Westerly Rear Garden
- Open Plan Kitchen/Diner
- Direct Internal Access Into Garage From Kitchen
- Presented To A Good Decorative Standard
A smartly presented semi detached home boasting a remodelled ground floor, presented to a good decorative standard. Externally parking can be found via the block paved driveway and attached garage which further benefits due to its personal access from the kitchen. The layout to the ground floor comprises an entrance hallway, a lovely lounge with 'Picture' window to the front and double glazed doors leading to a full width kitchen / diner with direct access and views of the sunny, westerly rear garden. To the first floor, three bedrooms and a bathroom complete with a replaced modern white suite can be found. The property benefits double glazing and gas gas central heating via a combination boiler located in the loft.
Rooms
Entrance Hallway
Composite entrance door with obscure double glazed matching side panel window to the front aspect, stairs leading to the first floor, radiator, door to the lounge
Lounge - 13' 5'' x 13' 1'' (4.08m x 4.00m)
Double glazed 'picture' window to the front aspect, real flame gas fire with tiled surround and wooden mantle, under stairs storage cupboard, double doors with glazed inserts and matching side panel windows leading to the kitchen / diner
Kitchen/Diner - 16' 5'' x 10' 8'' (5.00m x 3.26m)
The kitchen comprises high gloss matching wall and base units with roll top work surfaces over, sink and drainer unit with mixer taps over, tiled splash backs, pace for a cooker with extractor hood over, integrated dishwasher, washing machine and upright fridge/freezer, tiled flooring, spot lighting, radiator, double gazed 'French' doors with double glazed side panel window and further double glazed window to the rear aspect, Upvc double glazed door leading to the garage
First Floor Landing
Stairs leading from the ground floor, double glazed window to the side aspect, loft hatch (loft is boarded with light and houses the gas combination boiler, accessed via a fitted ladder) doors to rooms
Bedroom One - 14' 6'' x 9' 2'' (4.41m x 2.80m)
Double glazed window to the front aspect, radiator, airing cupboard (with radiator) a large selection of fitted wardrobes
Bedroom Two - 9' 4'' x 9' 2'' (2.85m x 2.80m)
Double glazed window to the rear aspect, radiator
Bedroom Three - 10' 0'' x 7' 3'' (3.06m x 2.20m)
Double glazed window to the front aspect, radiator, fitted storage cupboard
Bathroom - 6' 11'' x 6' 3'' (2.12m x 1.90m)
A three piece white suite comprising a panelled bath with shower over, a close coupled wc and wash hand basin set in a modern vanity unit with work surface over and storage under, radiator, tiled flooring, tiled splash backs, obscure double glazed window to the rear aspect
Front Aspect
A block paved driveway providing off street parking
Rear Aspect
Enjoying a westerly orientation, patio laid to laving, an area of lawn with mature plants, trees and shrubs, enclosed by mature hedgerow
Garage - 18' 4'' x 8' 3'' (5.60m x 2.51m)
Electric roller door providing vehicle access from the driveway, power and light supply, personal door and glazed window to the rear aspect
Photo Gallery
Bristol BS14 8NF


































