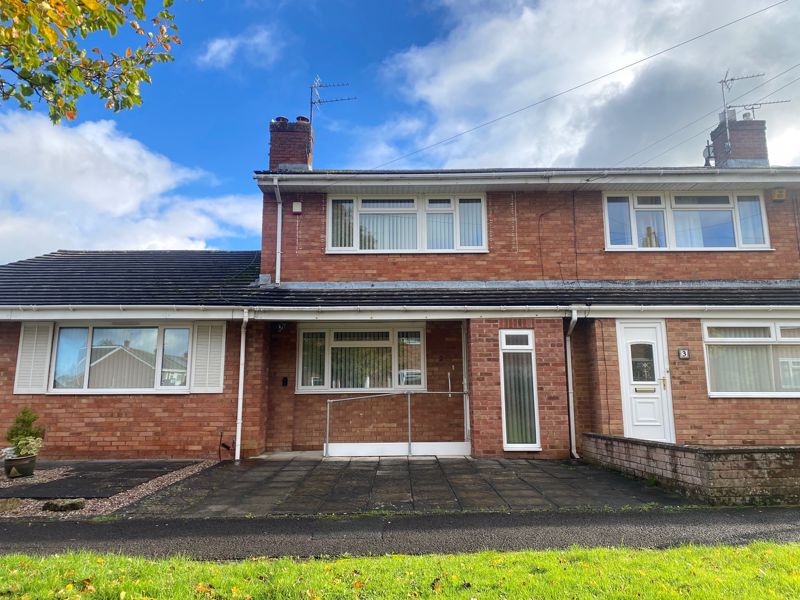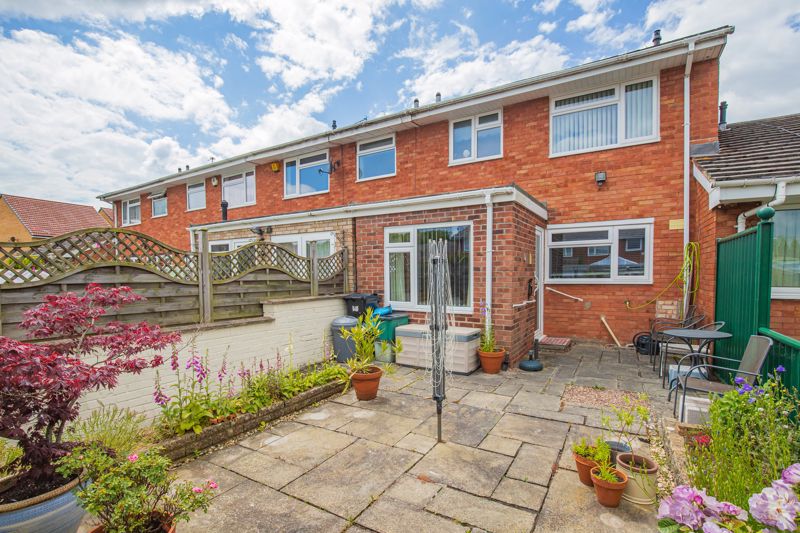Laburnum Walk, Keynsham, Bristol £290,000
Please enter your starting address in the form input below.
Please refresh the page if trying an alernate address.
- No Onward Chain
- Ground Floor Extension
- Single Garage In Block
- Three Bedrooms
- Fronting Onto Small Green
- Front & Rear Gardens
Offered to the market with no onward chain is this extended, terraced property. Benefitting a single storey, rear extension, this three bedroom family home provides additional living accommodation compared to similar homes. Now comprising a welcoming hallway with stairs leading to the first floor, a spacious lounge with large opening to the extended dining room which in turn provides access to a fitted kitchen. To the first floor three bedrooms and a shower room can be found. Externally the property fronts a small green with manageable gardens to both the front and rear aspect. In addition a single garage is located to the block to the rear of the property. A popular style of home in this quiet setting.
Rooms
Entrance Hallway
Upvc entrance door with double glazed floor to ceiling window to the front aspect, stairs leading to the first floor, vertical radiator, door to the lounge
Lounge - 14' 7'' x 13' 3'' (4.45m x 4.04m)
Double glazed 'Picture' window to the front aspect, radiator, gas fire, coved ceiling, under stairs storage cupboard, large opening to the dining area
Dining Room - 17' 3'' x 8' 4'' (5.27m x 2.54m)
(Measurements taken to the widest point) Double glazed window and Upvc door to the rear aspect, radiator, coved ceiling, laminate flooring, folding glazed door to the kitchen
Kitchen - 9' 2'' x 7' 9'' (2.80m x 2.36m)
The kitchen comprises matching wall and base units with roll top work surfaces over, one and a half bowl sink and drainer unit with mixer taps over, tiled splash backs, space and plumbing for a cooker, fridge, freezer, washing machine and slim line dishwasher, double glazed window to the rear aspect,
First Floor Landing
Stairs leading from the ground floor, loft hatch, doors to rooms
Bedroom One - 14' 11'' x 9' 0'' (4.55m x 2.75m)
Double glazed window to the front aspect, radiator, coved ceiling, storage cupboard
Bedroom Two - 9' 4'' x 8' 11'' (2.85m x 2.73m)
Double glazed window to the rear aspect, radiator, selection of built in bedroom furniture
Bedroom Three - 9' 7'' x 7' 5'' (2.91m x 2.25m)
(Measurements taken to maximum points) Double glazed window to the front aspect, selection of built in bedroom furniture, storage cupboard
Shower Room - 7' 3'' x 6' 3'' (2.20m x 1.90m)
A three piece white suite comprising a low level wc and wash hand basin set in vanity unit with storage under and work surface over, shower enclosure, vinyl flooring, tiled walls to wet areas, obscure double glazed window to the rear aspect
Front Aspect
Courtyard garden laid to paving
Rear Aspect
Patio laid to paving with mature borders of plants and shrubs, rear pedestrian access gate leading to the garage, enclosed by boundary fencing
Garage
A single garage located in the block to the rear of the property. Up and over door providing vehicle access
Photo Gallery
Bristol BS31 2RX
Gregorys Estate Agents - Keynsham


































