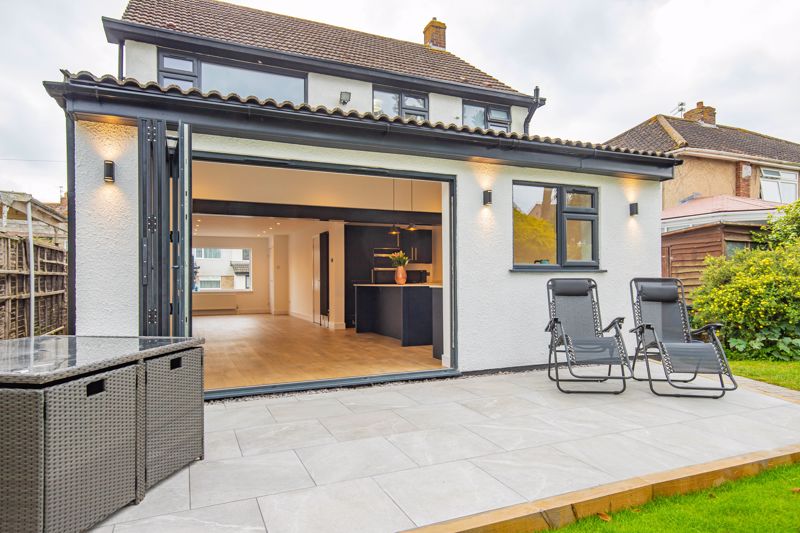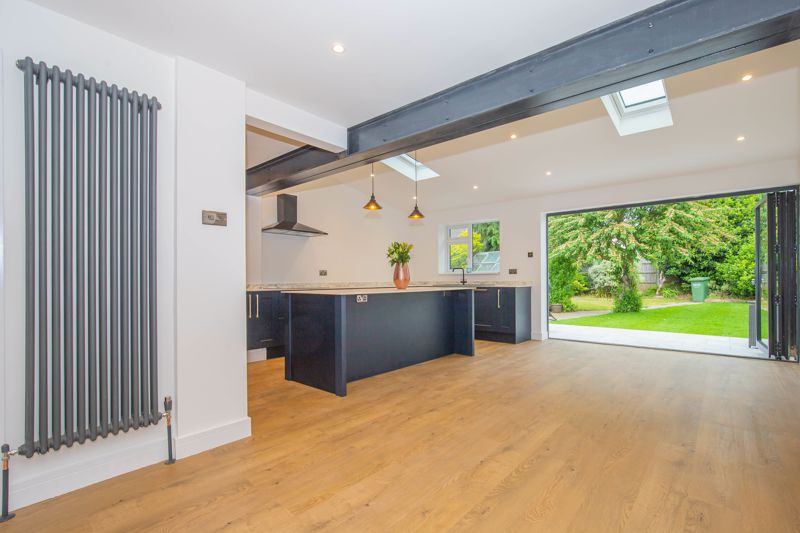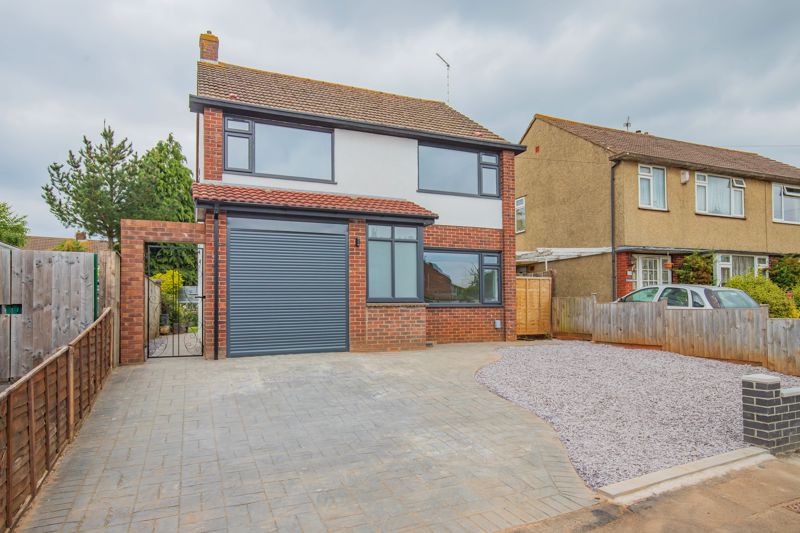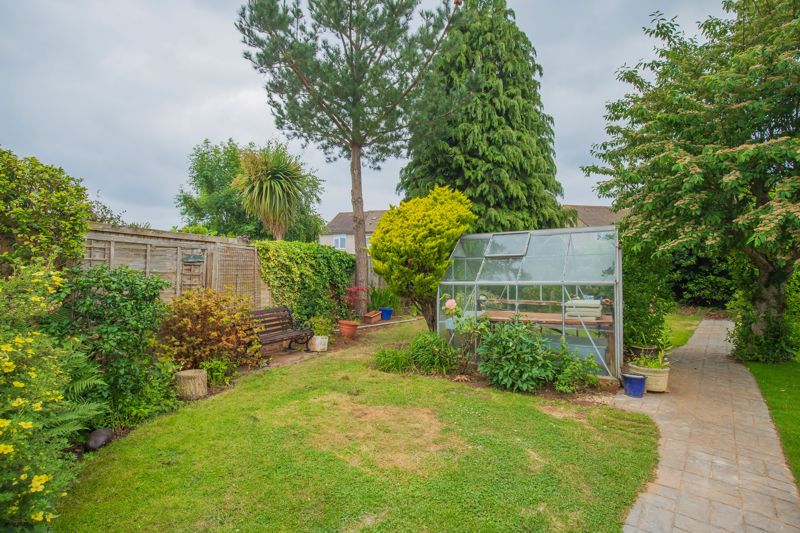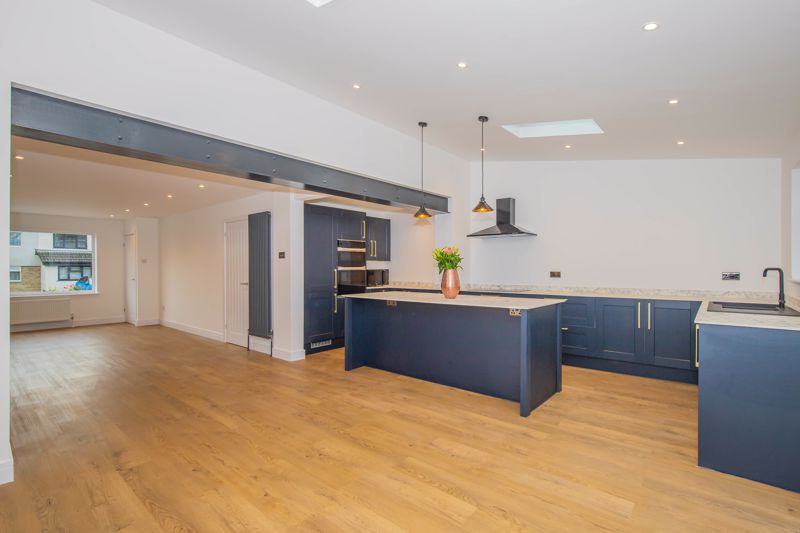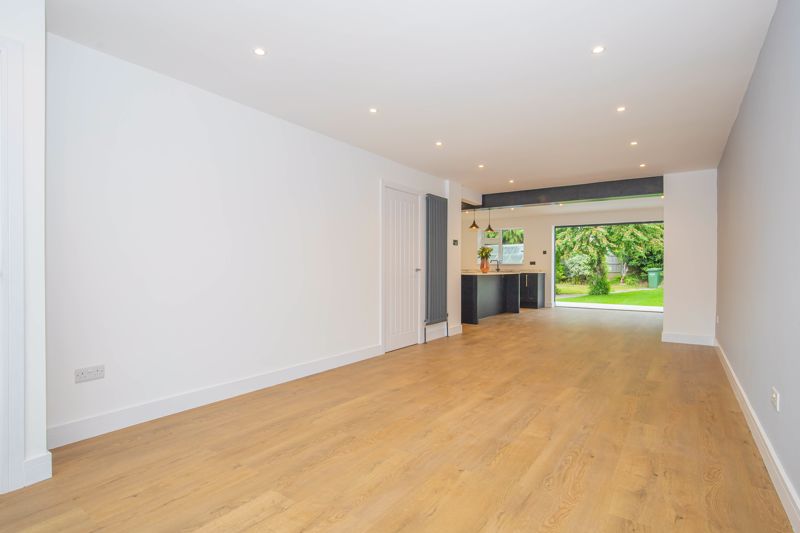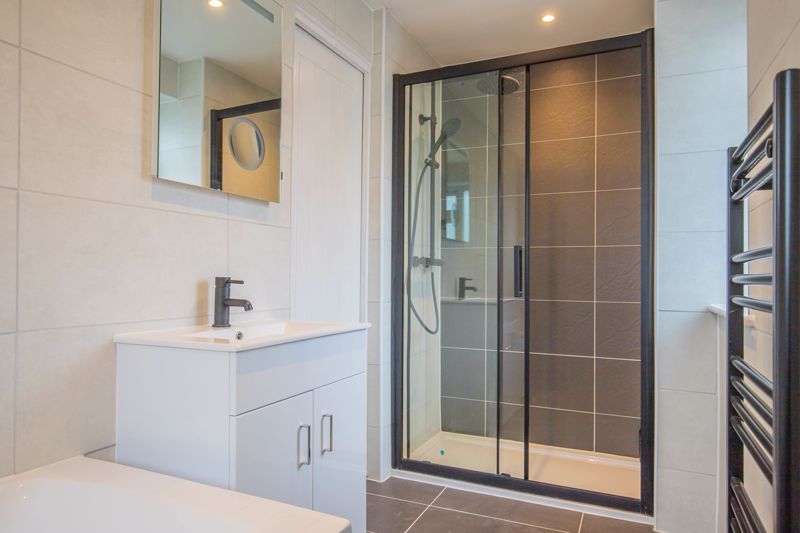Court Road, Oldland Common, Bristol £535,000
Please enter your starting address in the form input below.
Please refresh the page if trying an alernate address.
- Superb, Extended Detached Residence
- Stunning Kitchen/Diner With Bi-Folding Doors
- Garage & Driveway Providing Off Street Parking
- Utility Room & Ground Floor Cloakroom
- Brand New Heating System & Re-Wire
- Mature Rear Gardens
- Short Walk To Cycle Path & Willsbridge Mill
UNEXPECTEDLY RE-AVAILBE. This individual, detached family home finds itself within the popular suburb of Oldland Common, with both local amenities and leafy walks on the doorstep. Having undergone an extensive refurbishment, this four bedroom home boasts a dual aspect, contemporary open plan living arrangement throughout the ground floor. A full width rear extension provides a wealth of additional living space, with triple Bi-folding doors framing the garden beyond. A sleek, fitted kitchen features deep grey cabinetry with contrasting hardware and composite marble effect countertops, making this indulgent kitchen a real tasty treat. A sizeable peninsula and fitted appliances complete this superb heart of the home. With space for dining and relaxing aplenty, this home benefits an all important, generous utility room and a cloakroom which completes the ground floor.
The upper level has been arranged to accommodate four bedrooms, three of which purpose themselves as double rooms, with both the principle bedroom and bedroom two enjoying fitted wardrobes. A contemporary, four piece bathroom suite impresses, including a ‘walk in’ framed shower enclosure, with dual aspect lighting and on-trend hardware adding further attraction to this space. Neutral décor and carpeting provides the perfect canvas for any new buyer.
Externally, this home continues to impress with an abundance of offerings to include an attractive paved driveway and a single integral garage benefitting an electric roller door. The rear garden surpasses expectation, with a beautifully green backdrop of mature trees, shrubbery and lawn. A recently laid patio provides the perfect spot for al fresco dining and occasional drinks.
For those seeking a home to deliver on many levels, this property provides comfortable, sociable living, with plenty of additional practicalities making modern living that little bit easier, without any compromise on aesthetic appeal. With both primary and secondary schools all within close reach, an appealing equidistance to both Bath and Bristol centres, this home has a great deal to offer, but don’t just take out word for it, this home does well at speaking for itselfRooms
Entrance Hallway
Composite entrance door with obscure double glazed side panel windows to the front aspect, stairs leading to the first floor, spot lighting, radiator, door to the lounge
Lounge - 23' 4'' x 11' 0'' (7.10m x 3.35m)
Double glazed window to the front aspect, two radiators including a contemporary, vertical radiator, spot lighting, large opening to the kitchen/diner with exposed steel beam, door to the utility room
Kitchen / Diner - 19' 2'' x 12' 0'' (5.85m x 3.65m)
Vaulted ceilings with two 'Velux' windows, further double glazed window and Bi-folding doors leading to the rear garden, spot lighting, 'column' radiator, high level tv Ariel and power sockets ready for a wall mounted television. The brand new fitted kitchen comprises a large selection of base units with ,Compact' laminate work surfaces over and matching up-stands, a large matching island with units and seating under, one and a half bowl sink and drainer unit with mixer taps over. A selection of integrated appliances including a double oven, wine cooler, dishwasher, fridge / freezer and induction hob with extractor hood over, feature pendent lighting.
Utility Room - 10' 10'' x 5' 11'' (3.30m x 1.80m)
Brand new fitted units comprising matching wall and base, roll top work surfaces over with matching upstands, one and a half bowl sink and drainer unit with mixer taps over, space and plumbing for appliances, spot lighting, radiator, under stairs storage cupboard, door to the cloakroom, Upvc door to the side aspect
Cloakroom
A white low level wc, obscure double glazed window to the rear aspect
First Floor Landing
Stairs leading from the ground floor, doors to rooms
Bedroom One - 12' 1'' x 11' 2'' (3.68m x 3.40m)
Double glazed window to the front aspect, radiator, spot lighting, coved ceiling, fitted wardrobes, high level tv Ariel and power sockets
Bedroom Two - 11' 8'' x 10' 4'' (3.55m x 3.15m)
(Measurements taken to the maximum points) Double glazed window to the rear aspect, radiator, coved ceiling, spot lighting, high level tv Ariel and power sockets
Bedroom Three - 10' 3'' x 8' 4'' (3.12m x 2.55m)
Double glazed window to the front aspect, radiator, coved ceiling, spot lighting
Bedroom Four - 7' 10'' x 6' 11'' (2.40m x 2.12m)
Double glazed window to the rear aspect, radiator
Bathroom - 12' 8'' x 4' 11'' (3.85m x 1.51m)
A four piece white suite comprising a low level wc, wash hand basin set in vanity unit with storage under, a panelled bath and large, separate shower enclosure, tiled walls, tiled flooring, heated towel radiator, spot lighting, feature mirror, obscure double glazed windows to the side and rear aspects
Garage - 16' 9'' x 8' 2'' (5.10m x 2.50m)
Electric roller door providing vehicle access from the driveway, Upvc door to the side aspect, a brand new combination boiler, power supply
Front Aspect
A driveway laid to paving and slate shingle, side pedestrian access gate leading to the side and rear aspects
Rear Aspect
Patio laid to paving with a large expanse of lawn, mature borders of plants, trees and shrubs, glazed greenhouse, enclosed by boundary fencing
Photo Gallery
Bristol BS30 9SP
Gregorys Estate Agents - Keynsham












