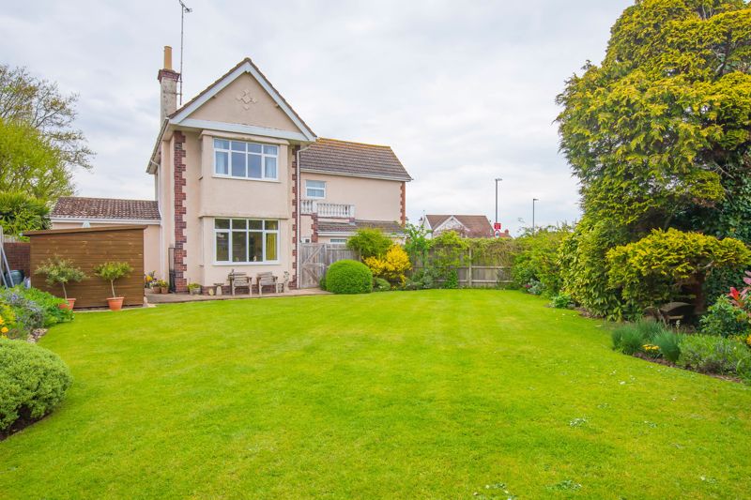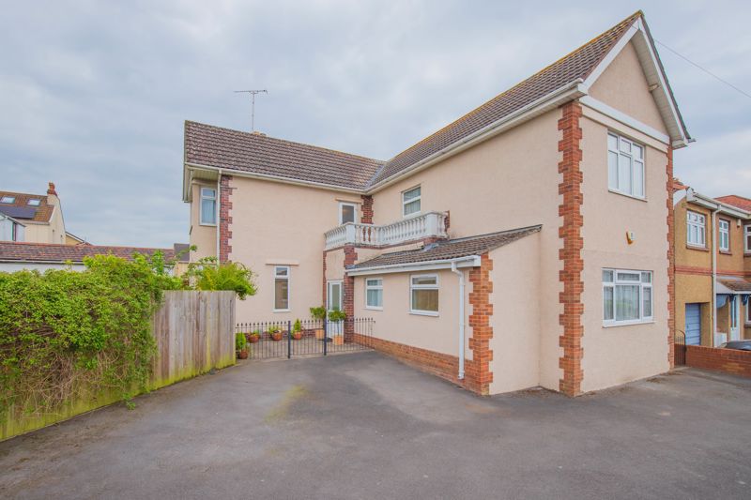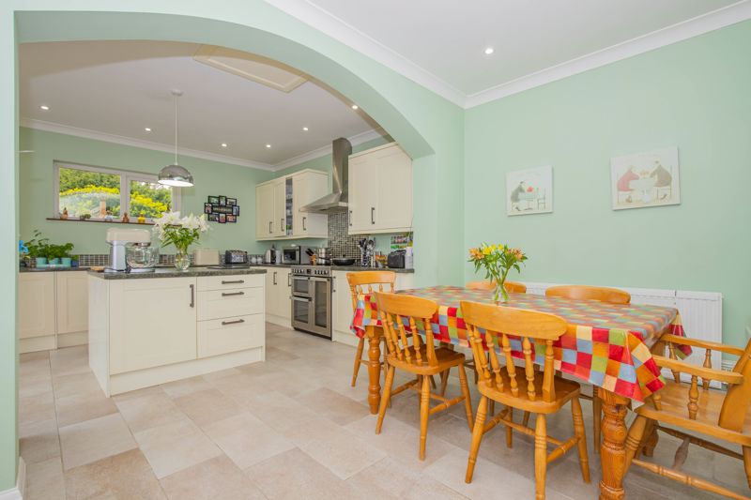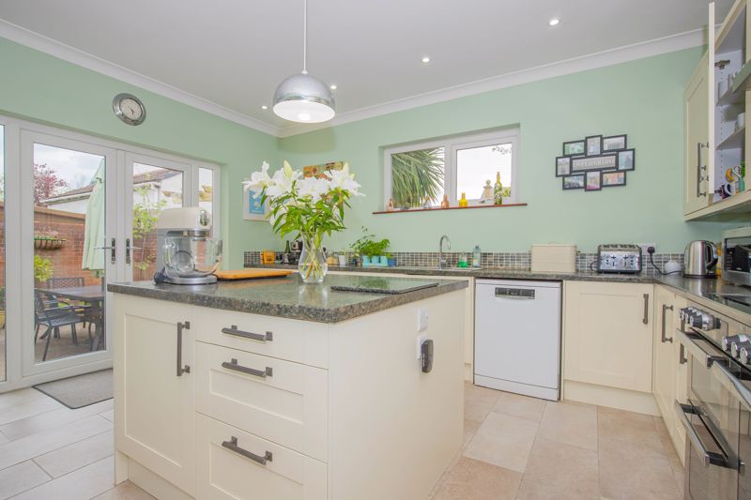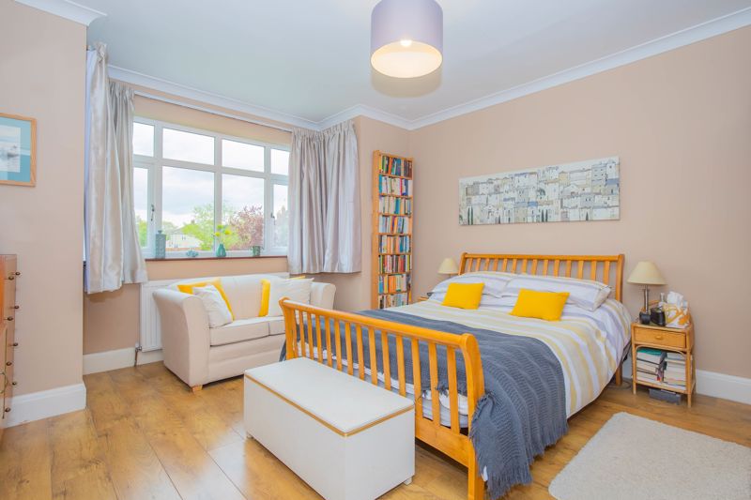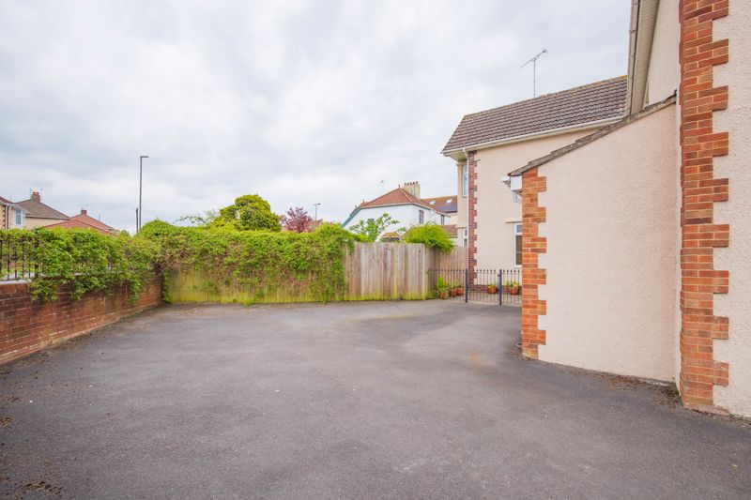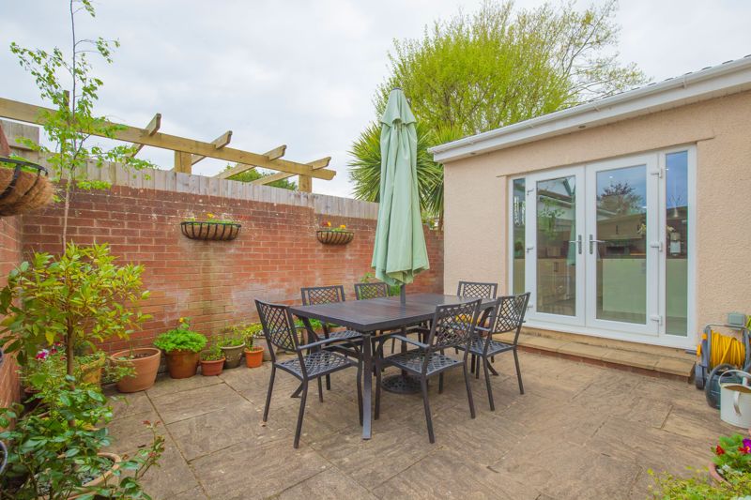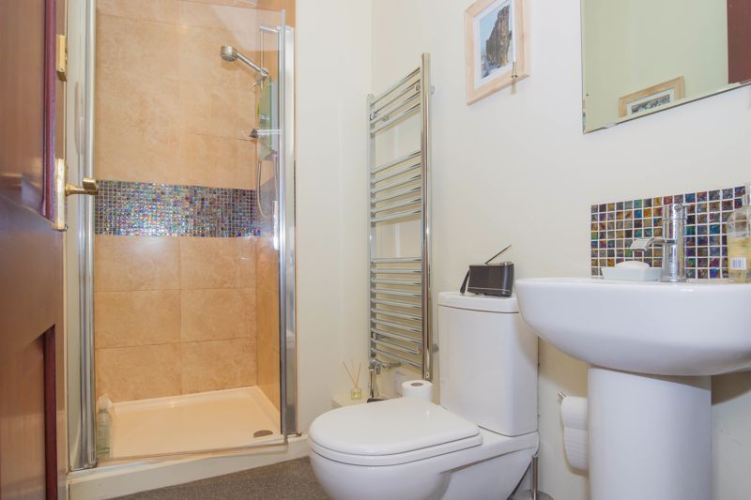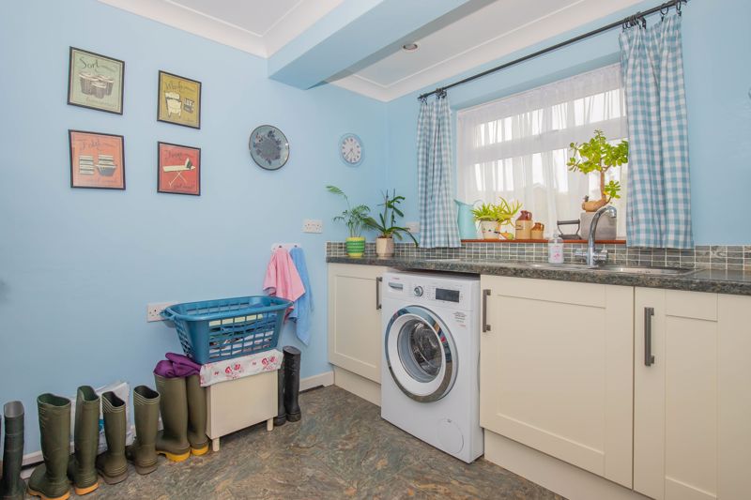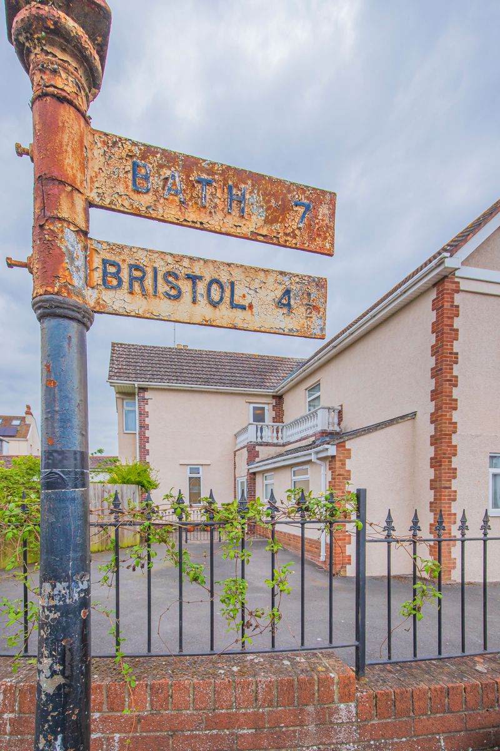Charlton Road, Keynsham, Bristol £695,000
Please enter your starting address in the form input below.
Please refresh the page if trying an alernate address.
- Individual Detached Home - NO CHAIN
- Four Bedrooms
- Two Bathrooms & Cloakroom
- Kitchen/ Breakfast Room
- Utility Room
- Pantry
- Period Features
- Sizeable Driveway
- Attractive Garden
- Close to Keynsham High Street
Occupying a generous corner plot, within a prime Keynsham location, sits this substantial detached family home. Dating back to the 1930’s and boasting an individual, characterful design, this excellent home offers generous proportions over two levels, with an individual layout adding to its charm. The ground floor has been remodelled by the present owners and now boasts an abundance of living space, with two beautifully arranged reception rooms, and a sociable kitchen/breakfast room with central Island and ample space to dine. Further practicalities include a utility room, pantry, study, a cloakroom and entrance porch, in addition to well proportioned rooms throughout. Furthermore, the lower level boasts a flexibility to serve any owner well, with a superb arrangement offered to home workers needing private study areas. In addition to this benefit, the property has further potential to lend itself to the introduction of a self-contained annexe to the east aspect of the property, with independent access offered via the existing pantry, with access to the sizeable utility room offering kitchen potential and the study offering bathroom potential. To the upper level, four bedrooms are served by two bathrooms, one of which offers a shower enclosure and the other offering a ‘P’ shaped bath. To the front aspect resides a bay fronted principal bedroom with a pleasant view over the garden. Two further double bedrooms can be found to either aspect, with a single room completing this level. Throughout the present ownership, this home has been beautifully enhanced and now presents as a wonderful home which lends itself to family living. A sizeable, manicured garden with an expanse of lawn compliments this home beautifully, as does a generous driveway providing ample parking for multiple vehicles. The highly acclaimed St Johns Primary and St Keyna Primary Schools reside within a comfortable walking distance, with the high street amenities and Keynsham Railway Station all within close proximity. Offered with NO ONWARD CHAIN, this home is a delightful addition to the present market.
Rooms
Entrance Porch
Upvc obscured double glazed doors and matching side panel windows to front aspect, decorative ceiling beams, ceramic tiled flooring
Hallway
Upvc obscured glazed door and window leading from the porch, stairs leading to the first floor with under stair cupboard with shelving and light, doors to ground floor rooms, two radiators, dado rail, coved ceiling, wood effect flooring, thermostat, burglar alarm, double glazed window to the rear aspect
Lounge - 14' 9'' x 13' 0'' (4.5m x 3.95m)
(Measurements taken into bay) A double glazed window to the side aspect, double glazed bay window to the front, a decorative fireplace comprising a cast iron living flame gas fire with potential for woodburner, if required, with ornamental wooden mantle, granite hearth and tiled surround, radiator, coved ceiling, wood effect flooring
Cloakroom
Upvc obscured double glazed window to the side, a two piece white suite comprising low level w.c and pedestal wash hand basin, radiator, splash back tiles, dado rail, wood effect flooring
Kitchen Breakfast Room - 19' 9'' x 15' 0'' (6.03m x 4.56m)
(Measurements taken into maximum points) A sizeable, open plan kitchen/ breakfast room with a fitted Shaker style kitchen comprising matching wall and base units with laminate roll top work surfaces over, a stainless steel one and half sink bowl and drainer unit with chrome mixer tap, electric range cooker with gas connection point for gas cooker with tiled splash back and stainless steel extractor hood above, space and plumbing for a dishwasher, spaces for both vertical freestanding fridge and freezer, a matching kitchen Island with power, partially tiled walls, concealed task worktop lighting, electric plinth heater, coved ceiling, spot lighting, composite stone flooring, two radiators, space for a large dining table and chairs, a double glazed window to the side aspect and double glazed French doors and matching side panel windows to the front
Utility Room - 8' 10'' x 8' 0'' (2.69m x 2.43m)
A double glazed window to the front aspect, a row of kitchen base units with laminate roll top work surfaces over, a stainless steel double sink unit with drainer and mixer tap over, splash back tiles, space and plumbing for a washing machine, radiator, coved ceiling, shelving, spot lighting, doors to both hallway and dining room
Pantry/ Rear Lobby - 8' 6'' x 5' 1'' (2.58m x 1.54m)
A double glazed Upvc door to the rear aspect, a single glazed circular feature window to the rear, space for further appliances and shelving for food storage, coved ceiling, wood effect flooring
Dining Room - 19' 6'' x 8' 10'' (5.94m x 2.70m)
(Measurements taken into maximum points) A double glazed window to the side aspect, radiator, door leading into laundry room, coved ceiling, down lighting, wood effect flooring, door to study
Study - 8' 8'' x 8' 3'' (2.64m x 2.52m)
Double glazed Upvc door to front aspect, down lighting, radiator, wood effect flooring, space for office furniture with additional power sockets and data cabling
First Floor Landing
Stairs leading to the ground floor, double glazed Upvc window to side and front aspects, a full obscured glazed Upvc door to the side aspect leading to the balcony, doors to all first floor rooms, coved ceiling, dado rail, radiator loft hatch (a very large boarded loft space with loft ladder and lighting. Potential to convert, subject to the necessary planning requirements without losing the existing bedroom space
Bedroom One - 14' 9'' x 13' 0'' (4.50m x 3.97m)
A Upvc double glazed bay window to the front aspect, radiator, coved ceiling, wood effect flooring
Bedroom Two - 12' 3'' x 11' 7'' (3.74m x 3.53m)
(Measurements taken into maximum points) A double glazed Upvc window to the side aspect, radiator, coved ceiling, laminate flooring
Bedroom Three - 12' 9'' x 11' 3'' (3.89m x 3.43m)
A double glazed Upvc window to the side aspect, radiator, coved ceiling
Bedroom Four - 9' 8'' x 5' 11'' (2.95m x 1.80m)
Double glazed window to the rear aspect, radiator, coved ceiling
Shower Room - 9' 0'' x 4' 2'' (2.75m x 1.27m)
A three piece suite comprising a fully tiled single shower enclosure with electric shower over, a low level w.c, a pedestal wash hand basin with chrome mixer taps, stainless steel towel radiator, splash back tiles, coved ceiling, extractor fan, vinyl flooring
Bathroom - 8' 8'' x 7' 9'' (2.65m x 2.37m)
A sizeable three piece suite family bathroom comprising a paneled 'P' shaped bath with mixer tap, electric shower over and glass screen, a low level w.c, pedestal wash hand basin with mixer taps, partially tiled walls with decorative mosaics, stainless steel towel radiator, coved ceiling, shaver point, down lighting, vinyl flooring
Garden
The private main garden resides to the front aspect of the property and benefits a south facing orientation, further offering an expanse of lawn with attractive borders of mature shrubs, plants and trees, enclosed by brick and wall boundaries with gated access to the front driveway and further gated access to an enclosed courtyard, shed with power and light
Courtyard
A private courtyard of patio laid to paving enclosed by wall boundaries, tap, outside power socket, access to the rear of the property
Driveway
An expansive driveway to the side aspect laid to tarmac, offering off street parking for multiple vehicles, enclosed by wall and railings, gated access to the front of the property
Photo Gallery
Bristol BS31 2EU












