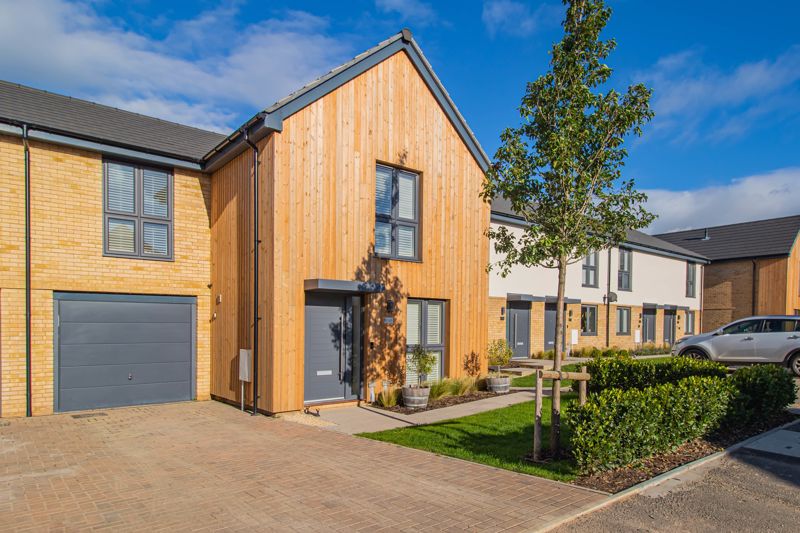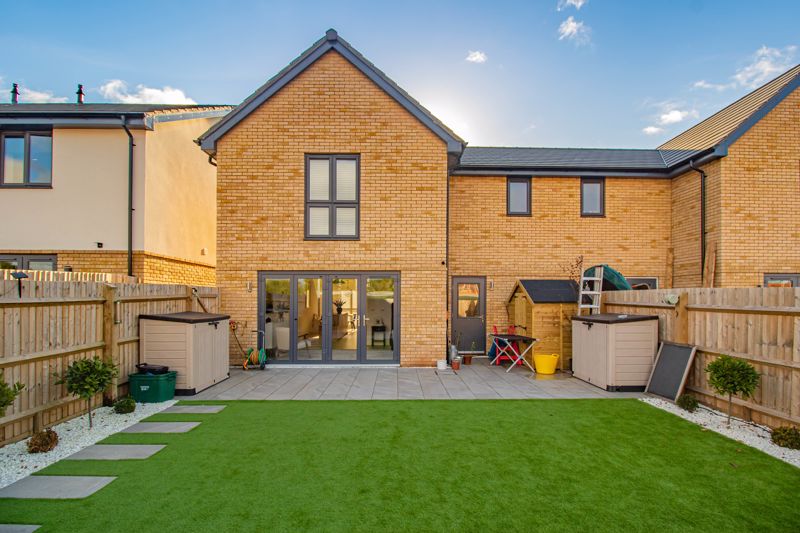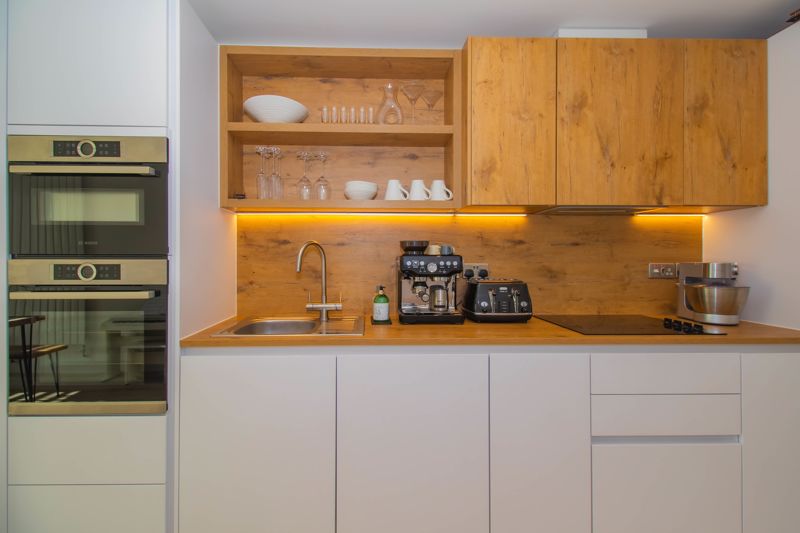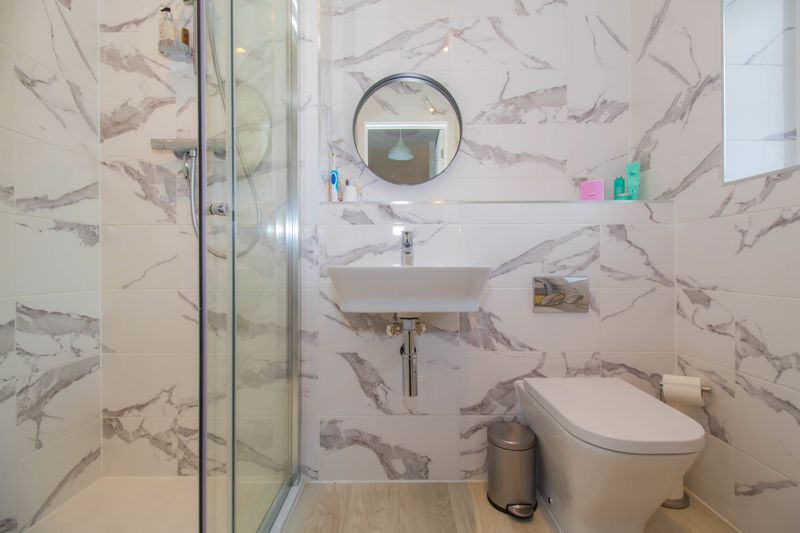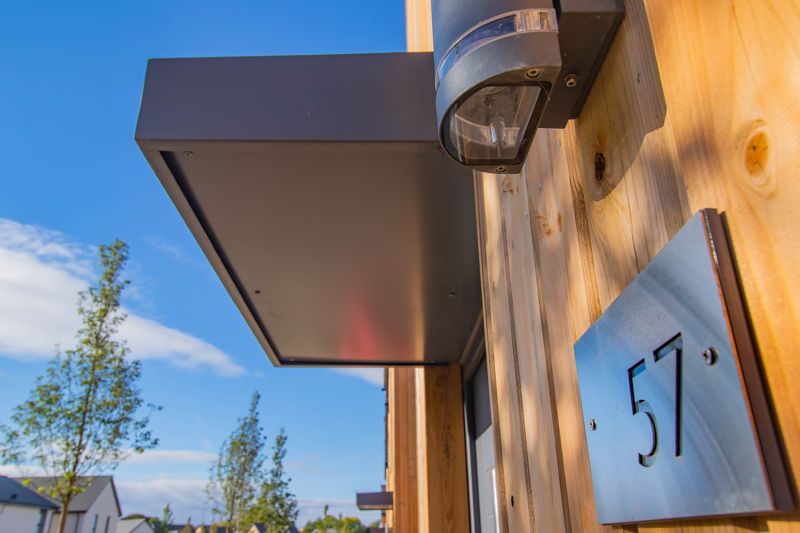Fairfield Way, Keynsham, Bristol £500,000
- Constructed Messrs 'Crest Nicholson Circa 2021
- Three Double Bedrooms (Principle Bedroom With En-Suite)
- Spacious Room Proportions Over Two Floors
- Downstairs Cloakroom & First Floor Utility Room
- Garage & Off Street Parking
- Landscaped Rear Garden
- Vendor Suited - Complete Chain
Situated within the innovative Hygge Park development on the fringes of Keynsham, this contemporary home champions modern day living at it’s very best. Constructed by Messrs Crest Nicholson Homes, this Danish inspired ‘Hygge’ style of home provides both substance and style in good measure. Offering a three bedroom design with the needs of the modern buyer at the forefront of the design, this semi-detached home provides a high standard of accommodation over two levels.
Occupying an excellent position within the development, this chic, contemporary property offers a bright, spacious open plan arrangement, designed with an idea to both challenge and enhance the ‘traditional’ way of living. An entrance hall provides access to the ground floor cloakroom, further leading to a sociable open plan living room with space aplenty for the kitchen, dining area and lounge. Bi-folding doors invite onto the private rear garden.
High quality fittings can be found throughout each floor, to include a German constructed ‘Stolz’ kitchen which provides the heart of the home. The bathrooms offer contemporary ‘Roca’ sanitary ware, in keeping with the high specification of this home. The first floor comprises three bedrooms all of which offer double proportions, with the principal bedroom suite residing to the rear, benefitting a dressing area leading through to a beautifully fitted en-suite shower room. A family bathroom suite neighbours a sizeable wardrobe/utility room which presents a superb advantage upon this level. Externally, this home is complimented by a single garage with additional driveway parking, adding further advantages to the likes of any buyer.
For those seeking high energy efficiency, this home will not disappoint. For those seeking equidistance between the cities of Bristol and Bath, this home is sure to deliver. Further benefitting easy walking distance of Wellsway second school, this home has been strategically placed to enjoy the many benefits of the immediate location whilst presenting good access to commuting links. With the further advantage of green spaces nearby, and the sought-after village of Saltford just a short stroll away, this home could be an excellent fit for many a buyer.
Rooms
Entrance Hallway
Entrance door with double glazed window to the front aspect, tiled flooring, door to the cloakroom and dining area
Cloakroom
A two piece white suite comprising a close coupled wc and a wash hand basin, heated towel radiator, spot lighting, extractor fan, tiled splash backs, door to storage cupboard (housing power and light supply)
Open Plan Living Room - 35' 3'' x 14' 4'' (10.75m x 4.37m)
(Measurements taken to the maximum points) The dining area benefits full height double glazed window with fitted blinds to the front aspect, radiator, tiled flooring, opening to the kitchen. The kitchen comprises matching wall and base units with a stunning feature island, work surfaces over with matching side panels, sink and drainer unit with mixer taps over, a selection of built in 'Bosch' appliances including a double oven and induction hob with extractor hood over, a fridge, freezer and dishwasher. Opening to the lounge with double glazed, Bi-folding doors leading to the rear garden, radiator, stairs leading to the first floor
First Floor Landing
A gallery landing with stairs leading from the ground floor, loft hatch, doors to rooms, radiator
Utility Room - 6' 7'' x 4' 4'' (2m x 1.31m)
Space and plumbing for a washing / dryer, a wall mounted gas boiler
Bathroom - 7' 1'' x 6' 7'' (2.15m x 2m)
A three piece white comprising a close coupled wc, wash hand basin and panelled bath with shower over, tiled walls and flooring, heated towel radiator, spot lighting, extractor fan
Bedroom One - 14' 4'' x 11' 0'' (4.37m x 3.35m)
Full height double glazed window to the rear aspect with fitted shutters, radiator, opening to the dressing area with fitted wardrobes housing hanging and shelving space, door to the en-suite
En-Suite - 7' 5'' x 4' 11'' (2.25m x 1.50m)
A three piece white suite comprising a close coupled wc, wash hand basin and large walk in shower enclosure, obscure double glazed window to the rear aspect, tiled walls and flooring, heated towel radiator, spot lighting, extractor fan
Bedroom Two - 14' 4'' x 12' 0'' (4.36m x 3.65m)
(Measurements taken to the maximum points) Full height double glazed window to the front aspect with fitted shutters, radiator
Bedroom Three - 11' 10'' x 10' 8'' (3.60m x 3.25m)
Full height double glazed window to the front aspect with fitted shutters, radiator
Front Aspect
Laid to lawn with pathway leading to the entrance, a paved driveway provides off street parking for two vehicles leading to the garage
Rear Aspect
A recently landscaped garden offering an easy maintenance, flat area with two patio areas laid to paving and an area of artificial grass, side pedestrian access gate, personal door to the garage, enclosed by boundary fencing
Garage - 19' 3'' x 10' 8'' (5.88m x 3.25m)
Up and over door providing vehicle access from the driveway, personal door to the garden
Photo Gallery
Bristol BS31 1GE
Gregorys Estate Agents - Keynsham












