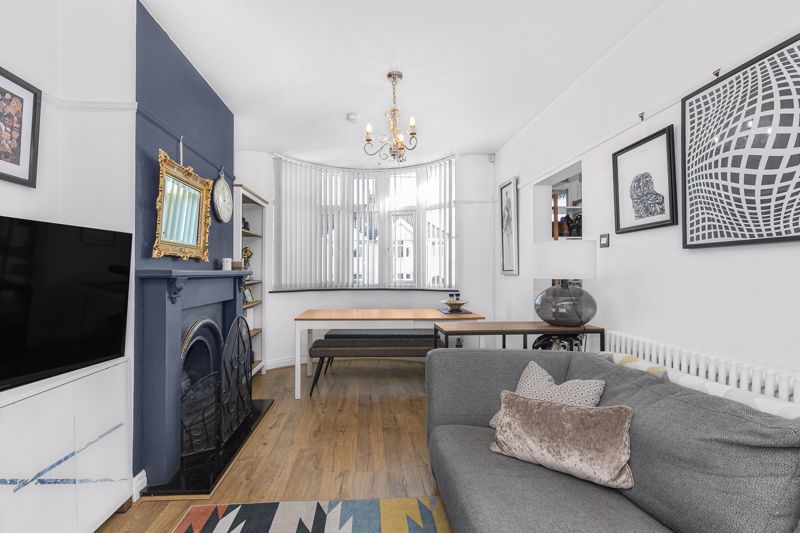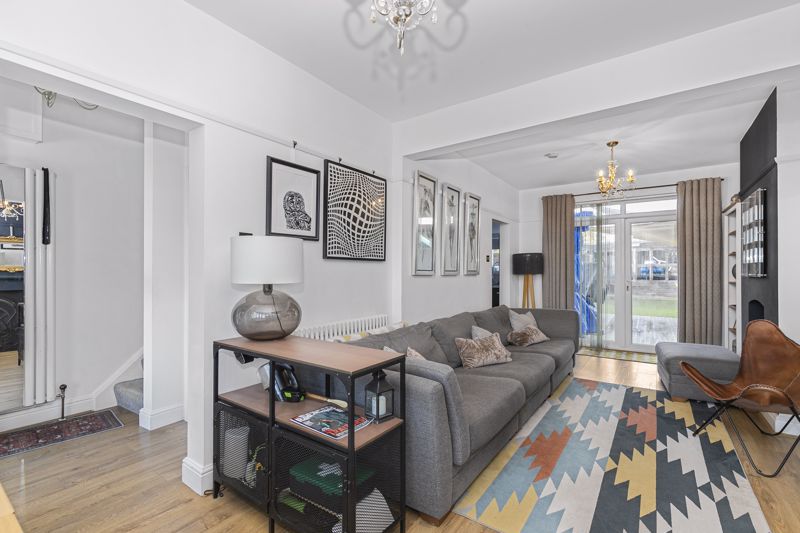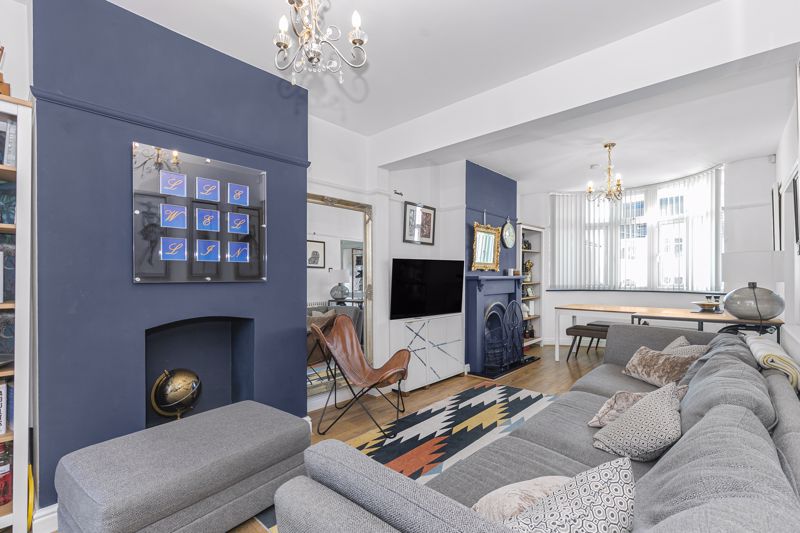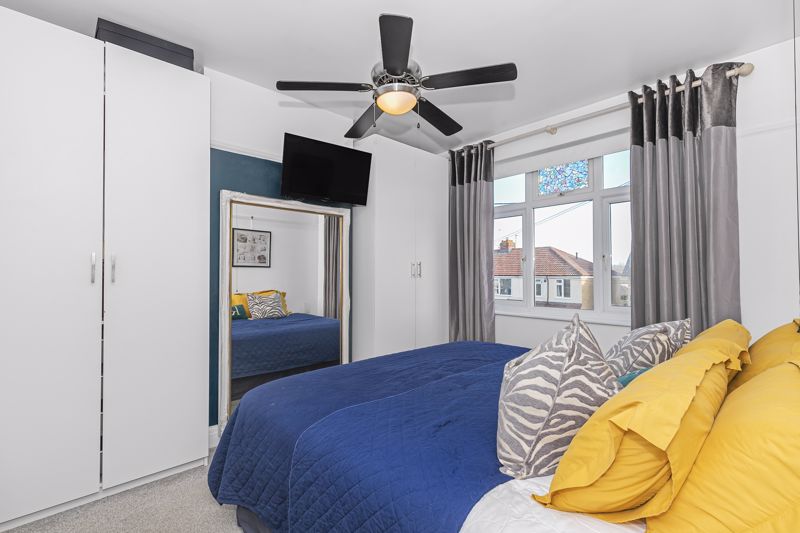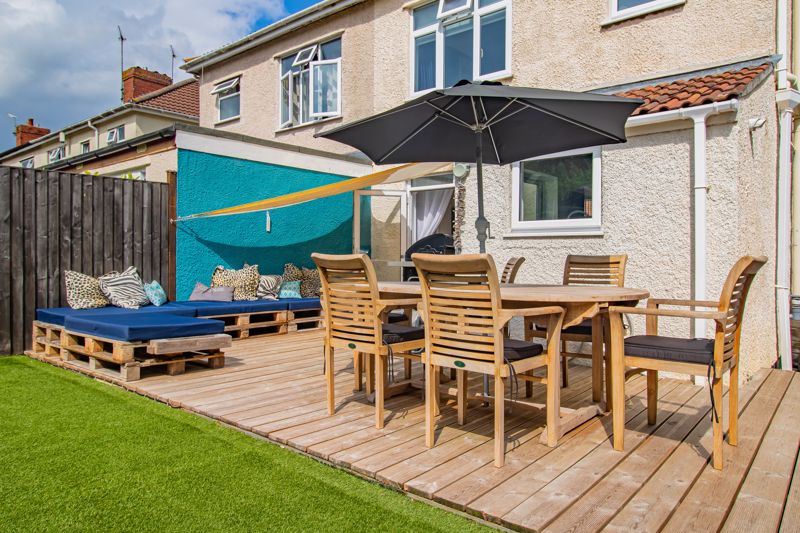Broadlands Avenue, Keynsham, Bristol £430,000
Please enter your starting address in the form input below.
Please refresh the page if trying an alernate address.
- Rare Cul-De-Sac Position
- Three Bedroom Semi-Detached Home
- Imacultaley Presented
- Stunning South Facing Garden
- Ample Driveway Parking
- Short Walk To High St & Train Station
- Contemporary Living Arrangement
- Recently Installed Boiler
This stylish three bedroom semi-detached home sits proudly within a rare cul-de-sac position near Keynsham High St & Train Station.
Having undertaken extensive renovation works, this chic family homes boasts an impeccable finish throughout and is sure to impress with the quality on offer. The remodelled ground floor arrangement flows incredibly well, with a welcoming entrance leading through to a full length Lounge/Diner that lends itself to modern family living with it’s open nature.
An open doorway leads through to a contemporary fitted kitchen benefiting from a full array of integrated goods. Not all style without substance though, a practical utility room/WC complete our downstairs arrangement, a must for family living. Upstairs, this premium home offers a contemporary three piece bathroom, two god sized double bedrooms, and and additional single bedroom with views towards Kelston Round Hill.
Externally this home continues to impress with a generous south facing rear garden complete with summer house & decking area, providing a perfect space for entertaining, whilst the front aspect benefits from driveway parking for multiple vehicles.
A rare addition to the market, and one that is sure to turn heads of many. An early viewing of comes highly recommended.
Rooms
Entrance Hallway
UPVC double glazed door with privacy glass to front aspect, vertical radiator, consumer unit, doorways to rooms, stairs leading to first floor landing.
WC
Low level WC, double wash hand basin set within vanity unit with mixer tap, heated towel radiator, under stair storage housing utility meters.
Lounge/Diner - 25' 9'' x 10' 4'' (7.86m x 3.15m)
UPVC double glazed bay window to front aspect, gas fire with surround, radiator, UPVC double glazed 'French' doors to rear aspect, open doorway leading to kitchen.
Kitchen - 13' 9'' x 6' 4'' (4.20m x 1.93m)
A contemporary fitted kitchen offering a generous selection of matching handless wall & base units with work surface over and matching tiled upstands, integrated appliances including tall fridge freezer, dishwasher & washing machine, oven and four ring electric hob, combination boiler housed in unit, composite sink with tap spray hose and drainer, vertical radiator, UPVC double glazed window to rear & side aspect
Landing
UPVC double glazed window with privacy glass to side aspect, loft hatch, fitted cupboard, stairs leading to ground floor.
Bedroom One - 10' 4'' x 11' 10'' (3.16m x 3.60m)
UPVC double glazed bay window to front aspect, radiator
Bedroom Two - 9' 10'' x 11' 0'' (3.00m x 3.35m)
UPVC double glazed window to rear aspect, radiator
Bedroom Three - 8' 7'' x 6' 3'' (2.62m x 1.90m)
UPVC double glazed window to front aspect, radiator
Bathroom - 5' 5'' x 6' 7'' (1.66m x 2.00m)
A stylish three piece suite comprising low level WC, floating wash hand basin with matt black mixer tap, paneled jacuzzi bath with matt black mixer tap, mains shower finished in matt black with rainfall shower head and hand held attachment, glass folding shower screen, extractor fan, UPVC double glazed window with privacy glass to rear aspect.
Front Aspect
Driveway parking offering parking for multiple vehicles with planted borders, gated side access to rear aspect, fenced boundaries.
Rear Aspect
Generous sized garden offering decked entertaining area, additional area laid to lawn with artificial grass, large summer house with power supply, fenced boundaries and gated side access to front aspect.
Photo Gallery
Bristol BS31 2DU
Gregorys Estate Agents - Keynsham














