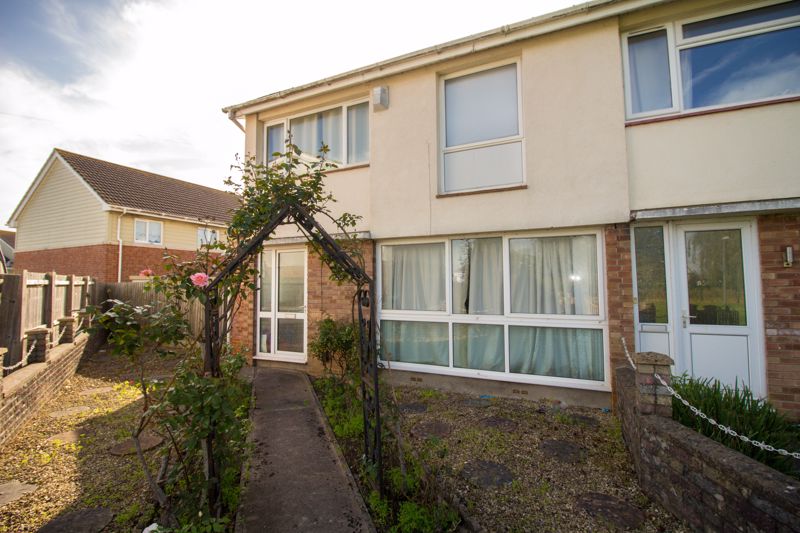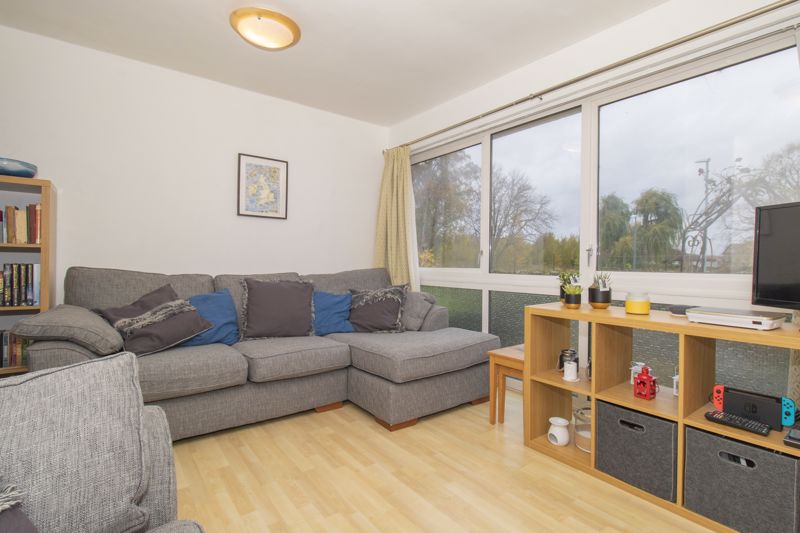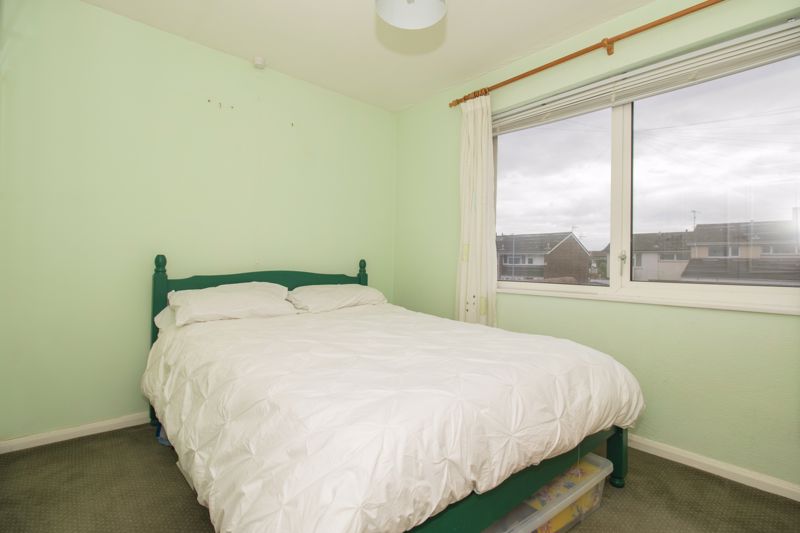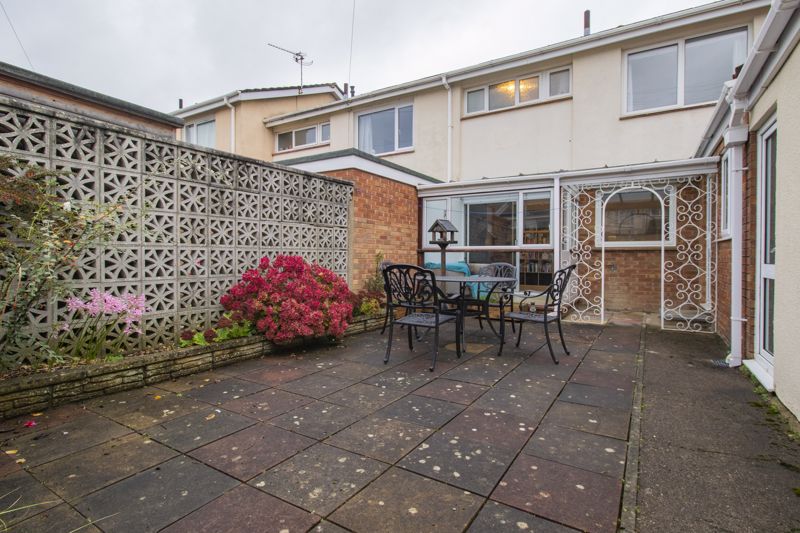Kelston Road, Keynsham, Bristol £285,000
Please enter your starting address in the form input below.
Please refresh the page if trying an alernate address.
- Sizeable End of Terrace Home
- Three Bedrooms
- Extended Ground Floor Arrangement
- Garage
- Walking Distance to Keynsham High St & Railway Station
- Near Open Playing Fields
- Ideal First Time Purchase or Family Home
Positioned in a quiet corner plot within walking distance of Keynsham’s High Street & Railway Station, can be found this extended three bedroom end of terrace home. A rare of its kind, this sizeable home benefits from a generous side return extension, sure to impress those in search of space & versatility.
The home welcomes with an entrance hall, leading through to a large L shaped lounge to the front of the home, basking in natural light due to the dual aspect nature. To the rear of the lounge, a designated dining room can be found, however this space also lends itself as a home office or play area depending on the needs of each owner. The highlight of the ground floor certainly has to be kitchen, boasting raked ceilings, tasteful shaker style units and a selection of integrated appliances. This home also offers excellent practical spaces as well, with the ground floor arrangement completed with a downstairs shower room, utility room & conservatory.
Upstairs, three double bedrooms can be found, all of which benefitting from ample fitted wardrobe space. A three piece family bathroom, and additional two piece shower room complete the internal offering, with potential to convert either into an ensuite. The outside of the property comprises of low maintenance yet pleasant gardens, with a sizeable single garage accessible from the rear garden.
The property is conveniently positioned near local amenities, whilst also within a 15 minute stroll of Keynsham High St and its bustling community. Also nearby are several popular primary schools, open playing fields and regular bus routes.
In our opinion this property must be viewed internally to fully appreciate the wealth of accommodation on offer. A great family home or first time purchase.
Rooms
Entrance Porch
Obscure double glazed door, window to side, wall mounted Worcester gas combination boiler, vinyl flooring
Hallway
Single glazed door, radiator, stairs to first floor, fuse box & electricity meter, coving, smoke alarm
Shower Room - 11' 3'' x 5' 10'' (3.44m x 1.79m)
Obscure double glazed window to rear, Fully tiled walk in mains shower, low level W.C, pedestal wash hand basin, heated towel rail, extractor fan, spot lights, tiled floor, loft access
Kitchen - 11' 8'' x 11' 5'' (3.56m x 3.47m)
Double glazed door and window to side, Velux window to side, range of wall and base units with laminate surfaces over, sink bowl and drainer with mixer tap, integrated dishwasher and fridge, electric oven with hob and extractor fan over, radiator, splash back tiles, vinyl floor, feature lighting, t.v point
Utility room - 7' 6'' x 5' 10'' (2.29m x 1.78m)
Velux window to side, base units with laminate work tops over, space and plumbing for washing machine, vinyl floor
Dining Room - 8' 4'' x 11' 7'' (2.53m x 3.52m)
Double glazed window to front, radiator, vinyl floor
Lounge - 25' 4'' x 14' 10'' (7.71m x 4.52m)
(Measurements taken at maximum points) Double glazed window to rear, patio doors to front, x 2 radiators, wall lights, under stair storage cupboard, laminate flooring, t.v point
Conservatory - 6' 6'' x 8' 0'' (1.97m x 2.45m)
Double glazed windows to front and sides, door to side, wall light
First Floor Landing
Doors to rooms, loft access, smoke alarm
Master bedroom - 10' 11'' x 11' 8'' (3.34m x 3.55m)
Double glazed window to front and side, radiator, fitted cupboards, laminate flooring
Bedroom Two - 8' 4'' x 10' 9'' (2.54m x 3.27m)
Double glazed window to front, radiator, fitted storage cupboards
Bedroom Three - 7' 8'' x 8' 0'' (2.34m x 2.43m)
Double glazed window to rear, radiator, fitted storage cupboard
Family Bathroom - 5' 2'' x 9' 0'' (1.57m x 2.75m)
Double glazed windows to front, fitted three piece white suite comprising paneled bath, low level W.C, pedestal wash hand basin, radiator, partially tiled walls, vinyl floor
Shower Room - 7' 3'' x 2' 7'' (2.20m x 0.8m)
Shower unit with mains shower, wash hand basin, partially tiled walls, extractor fan, spot lighting
Outside Front
Low maintenance garden with gated access, walled boundaries, planting borders
Outside Rear
Fully enclosed, low maintenance garden laid to patio, gated rear access
Garage - 17' 5'' x 10' 7'' (5.31m x 3.23m)
Double glazed windows to side, 'up and over' door, power and light
Photo Gallery
Bristol BS31 2JJ
Gregorys Estate Agents - Keynsham

















.jpg)











.jpg)








