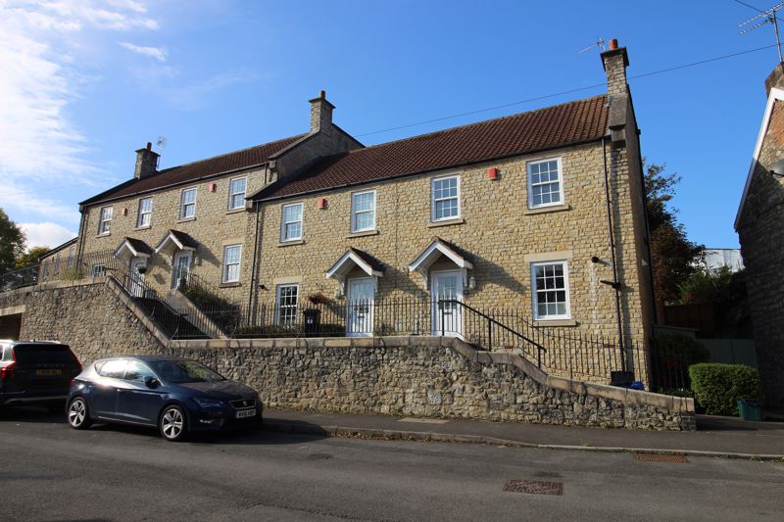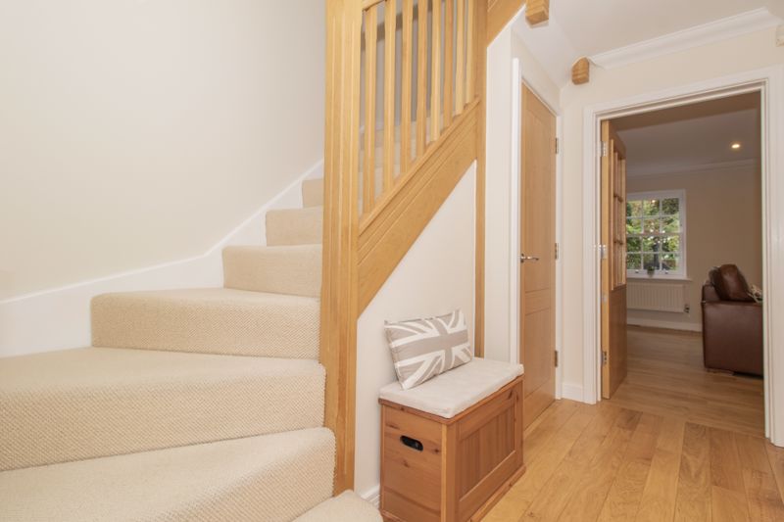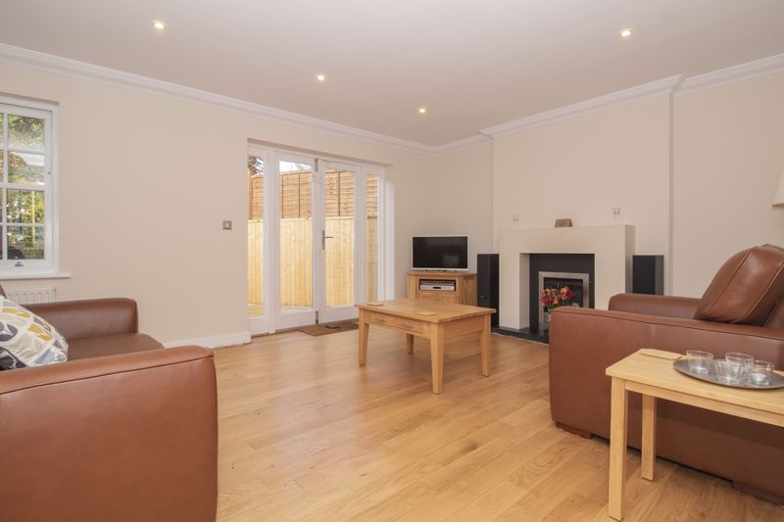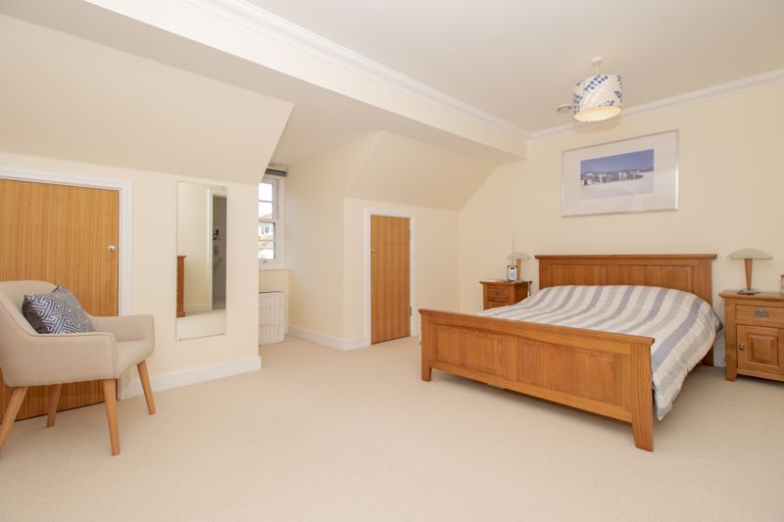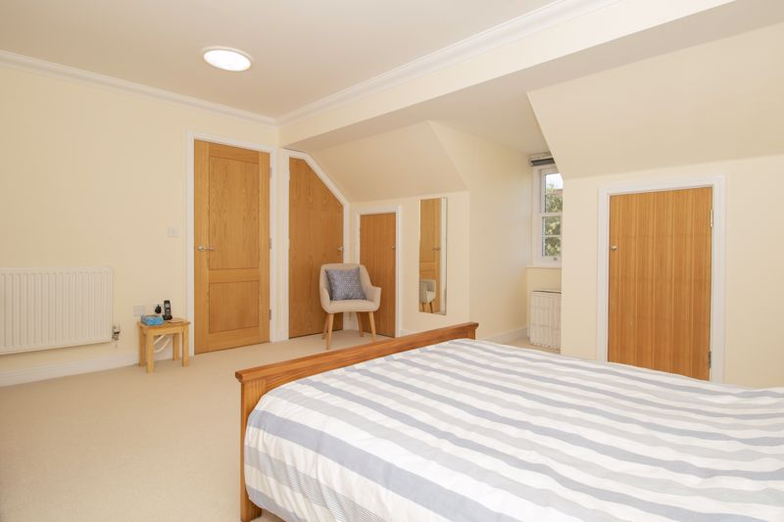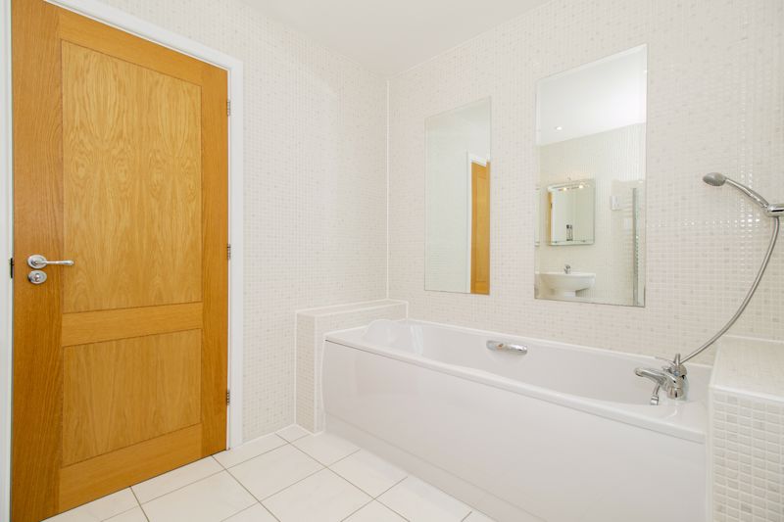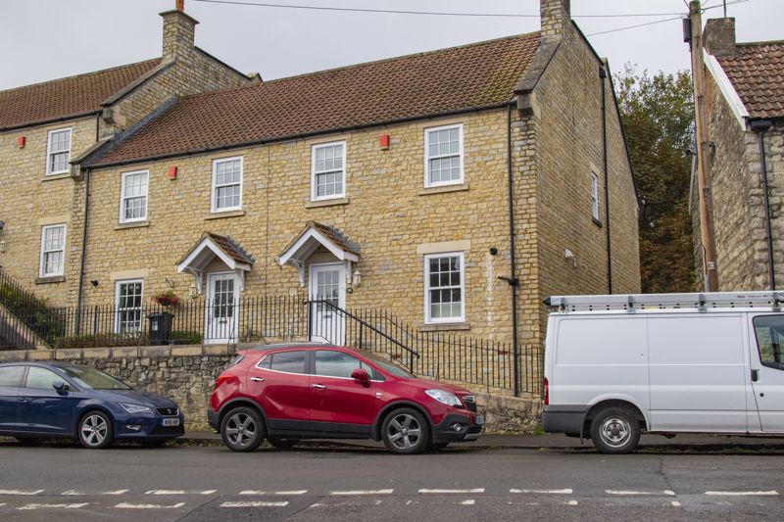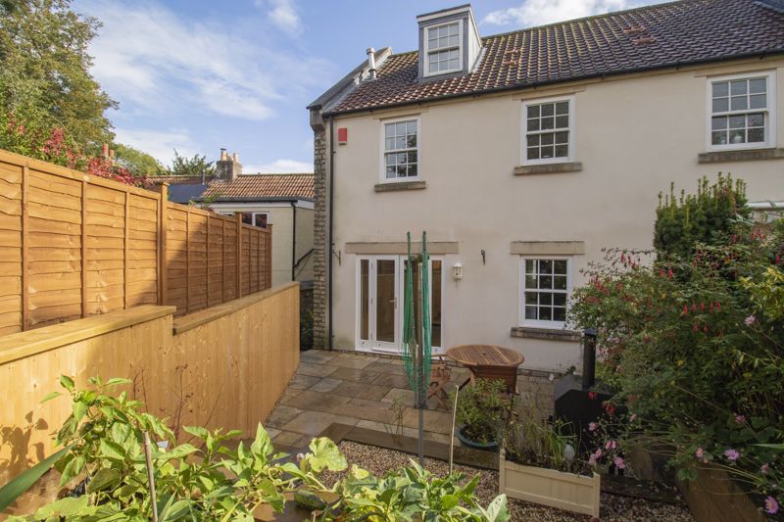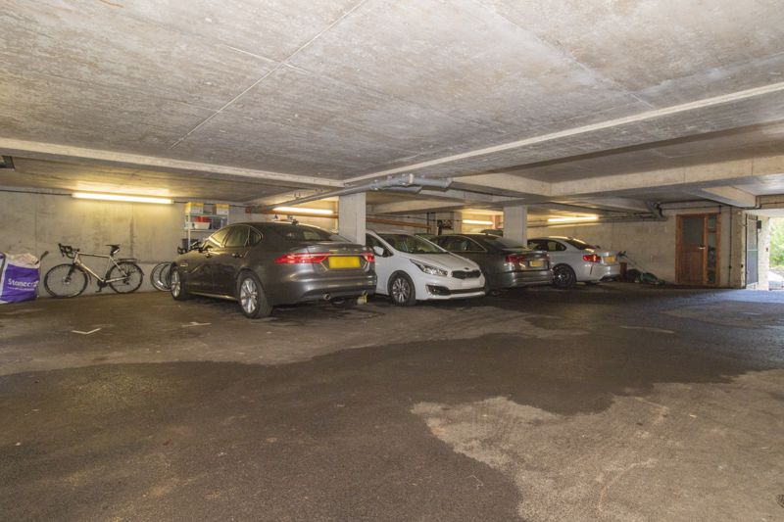Dapps Hill, Keynsham, Bristol £499,950
Please enter your starting address in the form input below.
Please refresh the page if trying an alernate address.
- Four Bedroom Home
- Contemporary Design
- Two En-Suite Bathrooms
- High Quality Finish
- Conservation Area
- Excellent Keynsham Location
- Close To Railway Station
- Private Parking
Located within the beautiful conservation area of Dapps Hill is this stunning four bedroom home of modern design.
Set within the historic Dapps Hill area of Keynsham, this striking stone built home enjoys a superb, elevated position, perfectly placed to enjoy front views of the surrounding area to include the iconic Bridge over the river Chew which is believed to date back to Roman times.
Just a short, pleasant stroll from Keynsham town centre itself, this home neighbours nearby greenbelt and parkland, ideal for those seeking the convenience of shops and amenities nearby, yet enjoying the balance of countryside very close by. An abundance of countryside walks along the river make this an ideal option for those with love for the countryside, and particularly those with children and dogs!
The property itself is of a modern design, yet offers a wonderful balance of contemporary internal design with a traditional stone exterior, complimenting the backdrop of traditional cottages nearby. A total of three floors are on offer within, yet the wealth of accommodation cannot simply be appreciated from the front approach at first glance.
Upon entrance, the property welcomes via a beautiful entrance hallway, offering a lovely balance of exposed Oak and crisp white walls. The quality and attention to detail can be felt immediately and continues to impress upon exploring this home further. To the rear, a sizeable family lounge enjoys views over the garden, with an open plan kitchen dining room found to the front benefitting views of the surrounding area. The ground floor offers the first of four bathrooms, with a two piece white suite.
The first floor is home to three bedrooms, with bedroom two impressing with a private en-suite shower room in addition to a nicely finished three piece family bathroom at the rear. Again, from the front aspect elevated views across the bridge can be enjoyed.
A secondary staircase leads to the second and final floor, boasting an impressive main bedroom with superb fitted wardrobe space and a further en-suite shower room. This home is certainly deceptive upon first glance, and only an internal viewing can do the justice of the accommodation found within.
Externally this home benefits access to a secure, gated private parking area comprising one allocated space and further visitors spaces available. A tiered, enclosed rear garden offers an array of mature plants and trees, and completes this wonderful home which we think is a wonderful addition to the market within this prestigious part of town.
Rooms
Entrance Hallway
upvc entrance door with obscure double glazed inserts to the front aspect, wood flooring, stairs leading to the first floor, storage cupboard, radiator, spot lighting, coved ceiling, door to under stair storage cupboard with sensor light, doors with glazed inserts leading to ground floor rooms and cloakroom
Cloakroom
A two piece white suite comprising low level w.c and pedestal wash hand basin, radiator, tiled walls and flooring, spot lighting
Kitchen/Diner - 19' 1'' x 11' 0'' (5.82m x 3.36m)
A kitchen comprising a generous selection of matching wall and base units with roll top laminate work surfaces and matching up stands over, a one and a half sink bowl and drainer unit with mixer tap over, an integrated Neff double oven, a Neff five ring gas hob with Neff extractor hood over and glass splash back, integrated Neff fridge/freezer and integrated Neff dishwasher, integrated Bosch washing machine, a built in Smeg microwave, a recently replaced gas fired boiler housed in matching wall unit, spot lights, coved ceiling, double glazed sash window to the front aspect enjoying views over the conservation area, radiator, tiled flooring
Lounge - 18' 8'' x 13' 1'' (5.7m x 4m)
Double glazed French doors with matching side panel windows leading to the rear garden, further double glazed sash window leading to the rear garden, two radiators, wood flooring, spot lighting, a gas feature fireplace set in surround
First Floor Landing
Stairs leading down to the ground floor, stairs leading up to the second floor, a beautiful Oak balustrade, radiator, coved ceiling, spot lighting, shelved storage cupboard, an airing cupboard housing hot water cylinder, doors to rooms
Bedroom Two - 14' 11'' x 11' 2'' (4.55m x 3.4m)
A double glazed sash window to the rear aspect, radiator, coved ceiling, door through to the en-suite
En-suite
A three piece white suite comprising low level w.c, pedestal wash hand basin and a large 'walk in' shower enclosure, tiled walls and flooring, obscured double glazed sash window to the side aspect, chrome heated towel radiator, spot lighting
Bedroom Three - 13' 5'' x 11' 2'' (4.1m x 3.4m)
A double glazed sash window to the front aspect enjoying views of the surrounding area of Dapps Hill, radiator, coved ceiling
Bedroom Four - 9' 4'' x 7' 5'' (2.85m x 2.27m)
A double glazed sash window to the front aspect enjoying views of the surrounding area of Dapps Hill, radiator, coved ceiling
Family Bathroom - 8' 0'' x 7' 9'' (2.45m x 2.35m)
A three piece white suite comprising paneled bath with shower mixer taps over, a low level w.c and pedestal wash hand basin, tiled walls and flooring, a large heated towel radiator, a double glazed sash window to the rear aspect, spot lighting
Second Floor Landing
Stairs leading down to the first floor, coved ceiling, spot lights, light tunnel, door to bedroom
Bedroom One
Double glazed sash window to the rear aspect, coved ceiling, light tunnel, radiator, a walk in wardrobe providing hanging and shelving with radiator and spot lights, door to loft storage, multiple further storage cupboards one of which housing a mechanical heat recovery system, door to the en-suite
En-suite - 8' 6'' x 5' 11'' (2.60m x 1.8m)
A thee piece white suite comprising low level w.c, pedestal wash hand basin and a large 'walk in' shower enclosure, tiled walls and flooring, spot lighting, light tunnel, chrome heated towel radiator
Front Aspect
Steps leading up to the property from pedestrian pathway, secure electronic gates leading to the parking area, side pedestrian access gate leading through to the rear garden
Parking Area
One allocated parking space with further visitors spaces available
Rear Garden
A landscaped rear garden with a patio laid to paving, wooden sleeper steps leading to a raised garden full of mature plants, trees and shrubs, enclosed by boundary fencing and hedgerow
Side Aspect
A sizeable plot with a wooden storage shed, paved pathway and steps leading to the pedestrian access on to the front aspect, enclosed by attractive stone boundary wall
Photo Gallery
Bristol BS31 1ES












