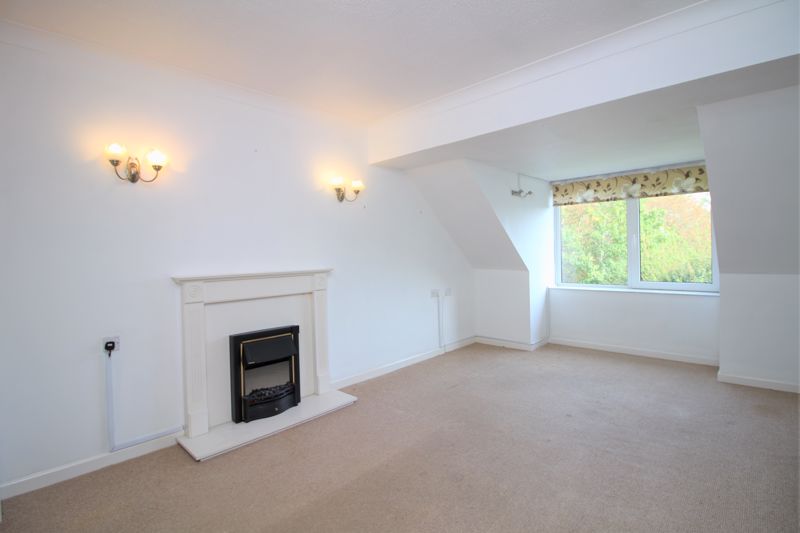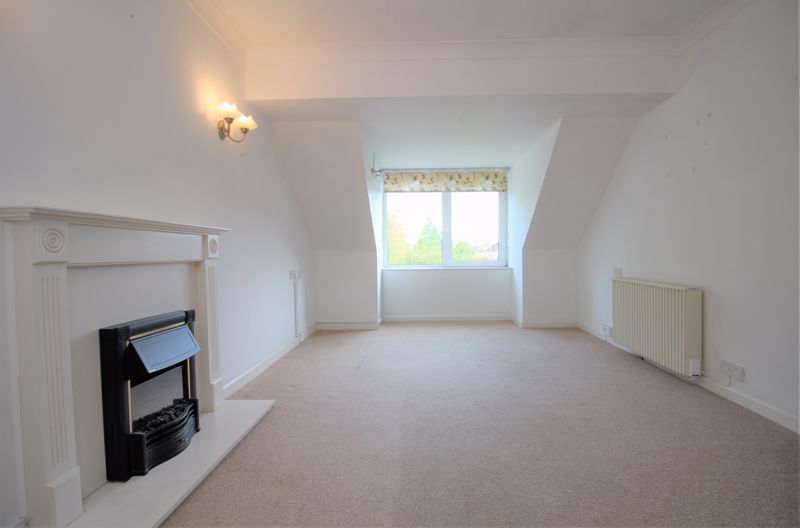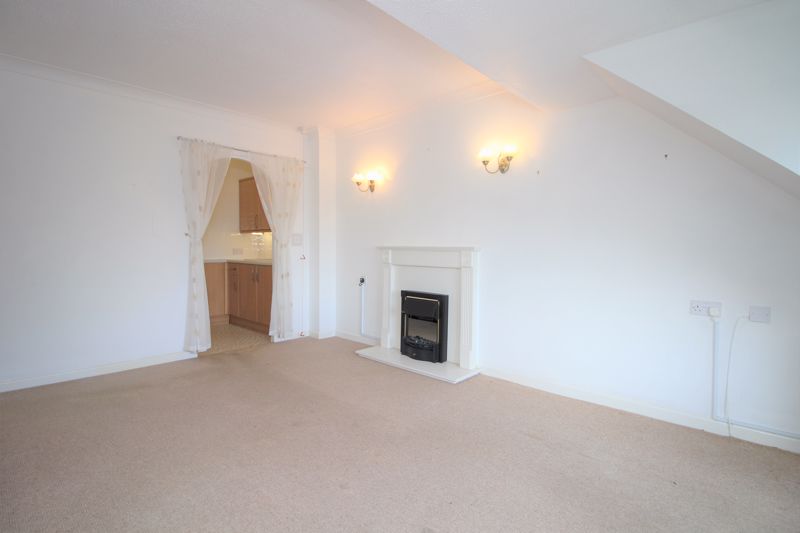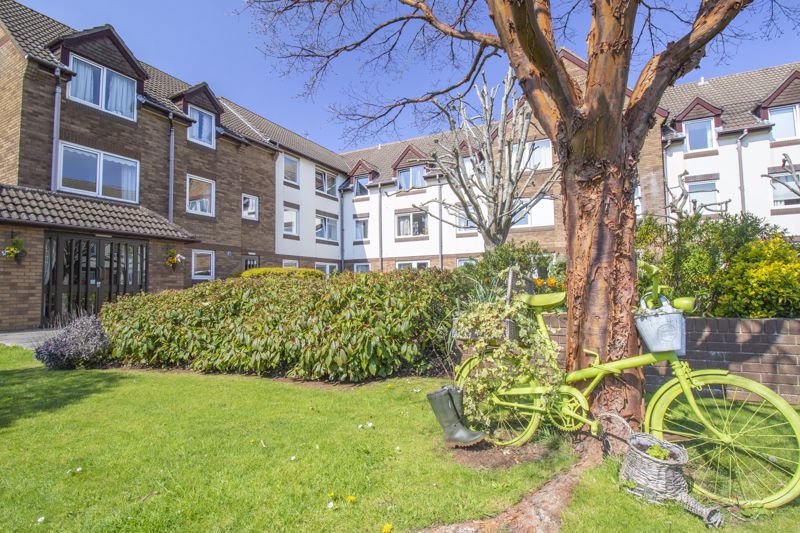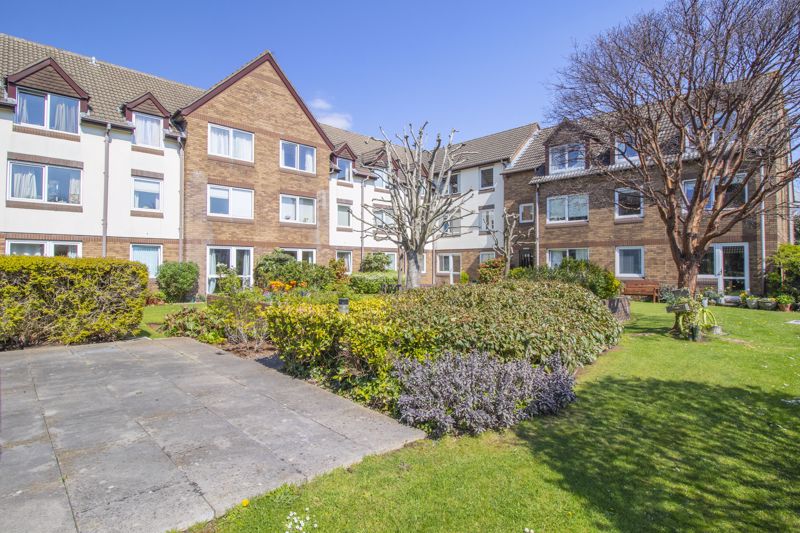Bath Road, Keynsham, Bristol Offers in Excess of £100,000
Please enter your starting address in the form input below.
Please refresh the page if trying an alernate address.
- Top Floor One Bedroom Flat
- Positioned To The Rear Aspect Overlooking Gardens
- Resident & Visitor Parking
- Attractive Communal Gardens
- Lift Access
- No Onward Chain
- Over 55's Retirement Development
Pleasantly positioned to the rear of this McCarthy & Stone retirement development is this top floor apartment enjoying a peaceful setting. Offered for sale with no onward chain and available for immediate occupation, this one bedroom flat is priced to sell. Providing a secure and friendly retirement environment with lift access to the upper levels, the property benefits from use of residents facilities to include a generous common room situated upon the ground floor, a laundry room and assistance from the on site house manager. Extremely well-maintained communal gardens can be enjoyed by residents and provide a colourful view from both the lounge and the bedroom. Located just a short distance from the town centre, bus routes and memorial park, the property offers a convenient location for local amenities and public transport. Residents parking is available on a first come first served basis, in addition to spaces allocated for visitors, with flat, easy access to the communal entrance.
Rooms
Entrance
Entrance to the property is via a communal hallway and intercom system. Stairs and a lift provide access to the second floor where the apartment can be found
Hallway
Entrance door to the property, loft hatch, coved ceiling, shelved airing cupboard housing the hot water tank, doors to rooms
Bathroom
A three piece suite comprising low level wc, wash hand basin set in vanity unit with storage under and a panelled bath with electric shower, tiled walls, tiled effect vinyl flooring, wall mounted heater
Bedroom - 13' 11'' x 8' 9'' (4.23m x 2.66m)
Double glazed window to the rear aspect enjoying views of the garden and beyond, fitted wardrobe, electric radiator
Lounge / Diner - 17' 1'' x 10' 7'' (5.2m x 3.23m)
Double glazed window to the rear aspect with views of the gardens, wall mounted electric radiator, electric fireplace and surround, coved ceiling, archway to the kitchen
Kitchen - 7' 3'' x 5' 5'' (2.20m x 1.65m)
A selection of matching wall and base units with roll top work surfaces over, one and a half bowl sink and drainer unit with mixer taps over and tiled splash backs, freestanding fridge / freezer and cooker (included the sale) vinyl flooring
Exterior
A selection of resident and visitor spaces with attractive communal gardens located to the front and rear of the development.
Photo Gallery
Bristol BS31 1SJ














