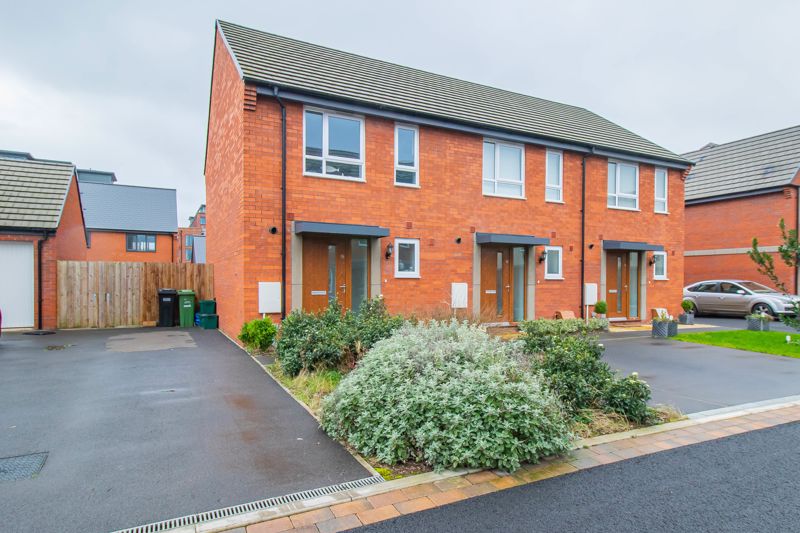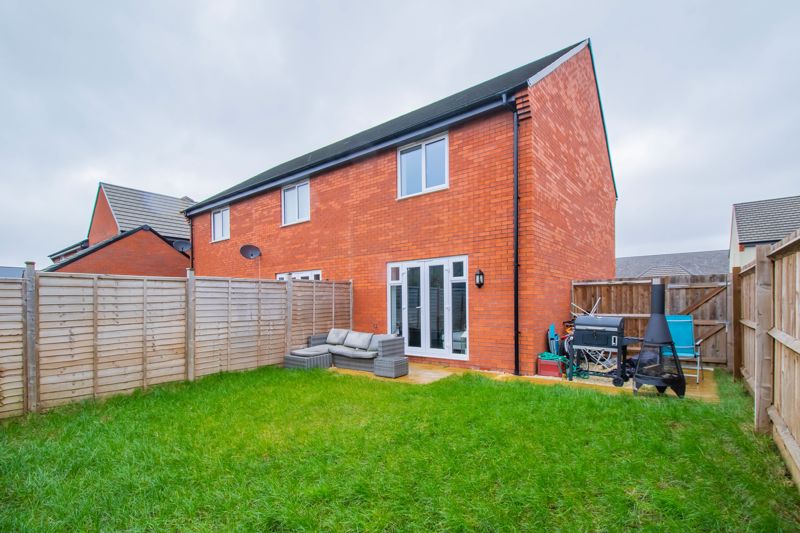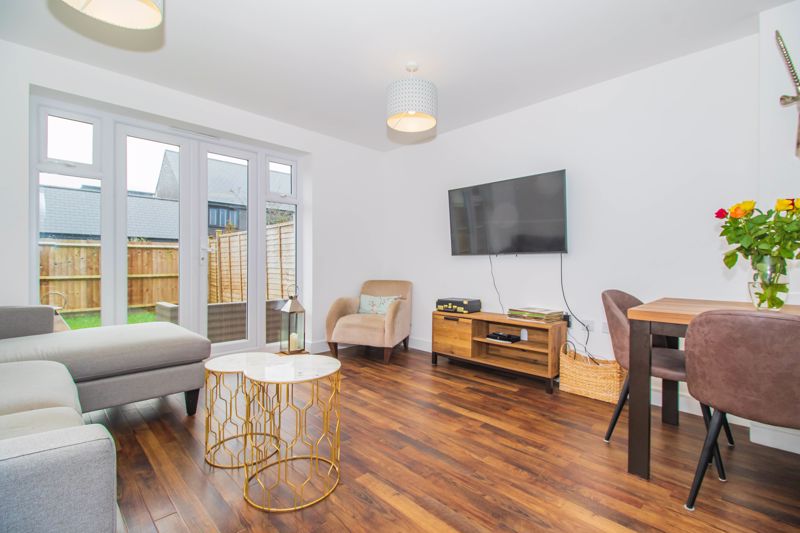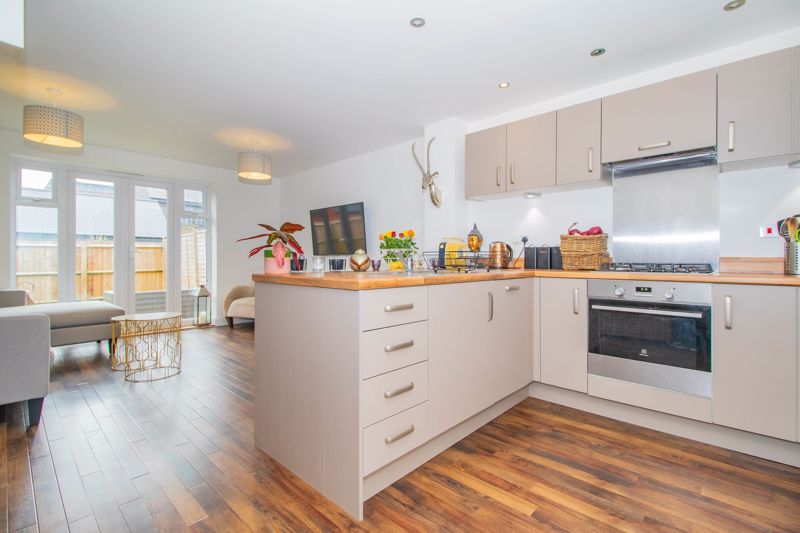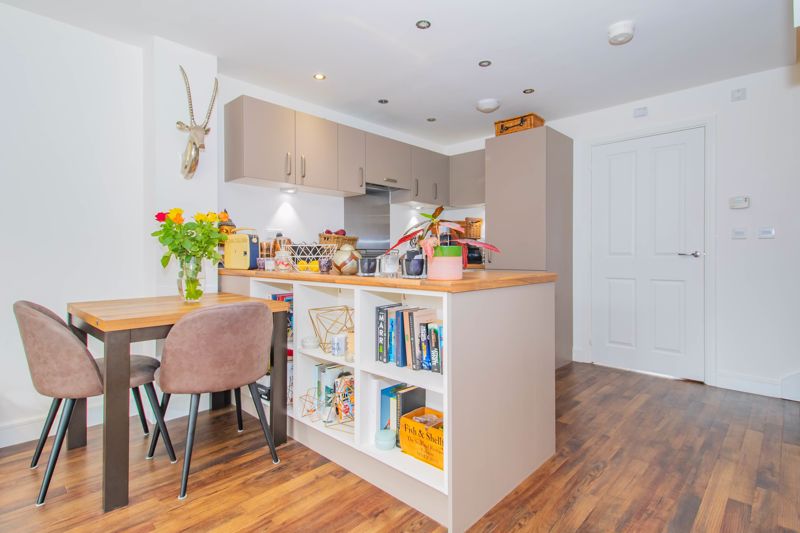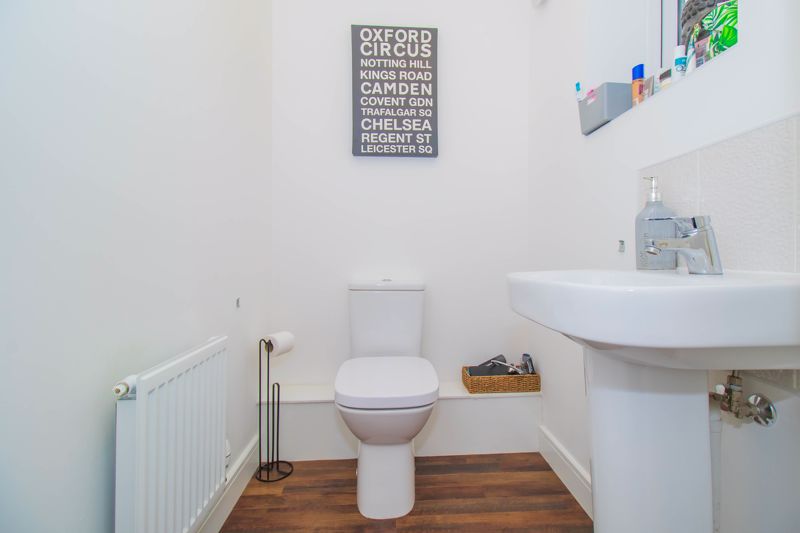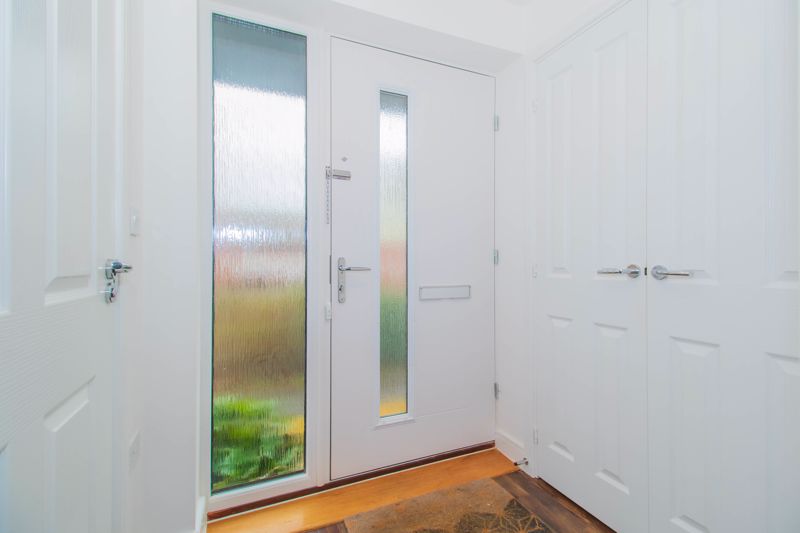Octavius Road, Keynsham, Bristol Offers in Excess of £330,000
- Spacious End Of Terrace Property
- Two Double Bedrooms
- South Facing Rear Garden
- Driveway Providing Off Street Parking For 2/3 Vehicles
- Family Bathroom & Downstairs Cloakroom
- Popular Development Close To Keynsham Train Station & High Street
Presented to an extremely high standard and benefitting a sunny south facing rear garden is this contemporary end of terrace property. Constructed my Messrs 'Taylor Wimpey' circa 2020, this two bedroom home sits proudly in the popular Somerdale development, positioned only a short distance to Keynsham High Street and Train Station. Internally the spacious accommodation provides an open plan feel to the ground floor with one large reception room offering a lounge, dining and kitchen area. The kitchen offers an impressive array of fitted units and appliances, whilst the 'French' doors lead directly onto the sunny garden. In addition an entrance hallway, downstairs cloakroom and handy utility cupboard (housing the boiler and washing machine) complete the ground floor. To the first floor two double bedrooms and a size-able bathroom can be found. In addition to the rear garden, a driveway can be found to the front aspect providing off street parking for two/three vehicles. An internal viewing is highly recommended.
Rooms
Entrance Hallway
Composite entrance door with obscure double glazed insert and matching side panel window to the front aspect, 'Karndean' flooring, double doors leading to the utility cupboard, doors to the cloakroom and living room
Utility Cupboard
Space and plumbing for a washing machine, a wall mounted gas combination boiler
Cloakroom
A two piece white suite comprising a low level wc and pedestal wash hand basin, tiled splash back, extractor fan, radiator, obscure double glazed window to the front aspect
Open Plan Living Room - 21' 4'' x 13' 1'' (6.51m x 4.00m)
The kitchen comprises a large selection of matching wall and base units with roll top work surfaces over and matching up-stands, integrated appliances include a slim line dishwasher, a fridge/freezer, oven and gas hob with extractor hood over and stainless steel splash backs, spot lighting, radiator, double glazed 'French' doors and matching side panel windows leading to the rear garden, Karndean flooring, stairs leading to the first floor
First Floor Landing
Stairs leading from the ground floor, loft hatch, radiator, doors to rooms
Bedroom One - 13' 1'' x 10' 4'' (4.00m x 3.15m)
Double glazed window to the rear aspect, radiator
Bedroom Two - 13' 1'' x 8' 2'' (4.00m x 2.50m)
(Measurements taken to the maximum point) Two double glazed windows to the front aspect, radiator, large storage cupboard
Bathroom - 6' 8'' x 6' 3'' (2.02m x 1.90m)
A three piece white suite comprising a low level wc, pedestal wash hand basin and panelled bath with shower mixer taps over, tiled splash backs, radiator, extractor fan, tiled effect vinyl flooring
Front Garden
Border of plants and shrubs, pathway leading to the property, a driveway providing off street parking for two vehicles, side pedestrian access gate leading to the rear garden
Rear Garden
Enjoying a southerly aspect this larger than average rear garden is laid to lawn with patio laid to paving, side pedestrian access gate, all enclosed by boundary fencing
Photo Gallery
Bristol BS31 2GU












